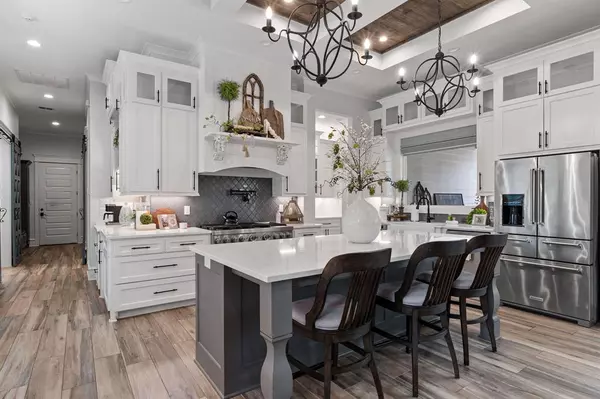$899,900
For more information regarding the value of a property, please contact us for a free consultation.
17945 Timothy Court Tyler, TX 75703
4 Beds
4 Baths
3,100 SqFt
Key Details
Property Type Single Family Home
Sub Type Single Family Residence
Listing Status Sold
Purchase Type For Sale
Square Footage 3,100 sqft
Price per Sqft $290
Subdivision Baker Plantation
MLS Listing ID 20563019
Sold Date 05/03/24
Bedrooms 4
Full Baths 3
Half Baths 1
HOA Fees $110/mo
HOA Y/N Mandatory
Year Built 2021
Annual Tax Amount $8,227
Lot Size 0.910 Acres
Acres 0.91
Property Description
This highly sought after 2021 parade home is now on the market. No details were missed when building this modern farmhouse. You'll enjoy the immaculate farmhouse trim, exposed beams, vaulted ceilings, and boxed ceilings throughout this home. The kitchen is a chef's dream with Kitchen Aide appliances including a 48 inch cooktop with double ovens, microwave drawer and a five drawer refrigerator. Custom cabinets throughout the home were designed with style and storage in mind. The room upstairs is 500 square feet designed to function in many different capacities and includes a full bath. The downstairs includes the primary suite, two guest rooms and a home office. The dining room is surrounded by windows for a perfect view of the pool & outdoor living spaces. The outdoor living spaces are welcoming year-round with a pool and wood burning fireplace. Plantation shutters across the front with motorized shades on the back. In the Whitehouse school district and convenient to so much!
Location
State TX
County Smith
Community Gated
Direction From Hwy 69, just south of Loop 49, take a left onto 346. Left onto Old Bullard Rd. Neighborhood is on the right about 1.5 miles down.
Rooms
Dining Room 2
Interior
Interior Features Built-in Features, Decorative Lighting, Double Vanity, Eat-in Kitchen, Kitchen Island, Open Floorplan, Other, Pantry, Vaulted Ceiling(s), Walk-In Closet(s)
Heating Central
Cooling Ceiling Fan(s), Central Air
Flooring Tile
Fireplaces Number 3
Fireplaces Type Living Room, Master Bedroom, Outside, See Remarks
Appliance Dishwasher, Disposal, Gas Cooktop, Microwave
Heat Source Central
Laundry Full Size W/D Area, Washer Hookup
Exterior
Garage Spaces 3.0
Carport Spaces 2
Pool In Ground
Community Features Gated
Utilities Available City Sewer, City Water
Roof Type Composition
Parking Type Garage Double Door, Garage Single Door, Carport, Covered, Driveway, Garage, Garage Door Opener, Garage Faces Side
Total Parking Spaces 5
Garage Yes
Private Pool 1
Building
Story Two
Foundation Slab
Level or Stories Two
Schools
Middle Schools Holloway
High Schools Whitehouse
School District Whitehouse Isd
Others
Ownership White
Acceptable Financing Cash, Conventional, FHA, VA Loan
Listing Terms Cash, Conventional, FHA, VA Loan
Financing Cash
Read Less
Want to know what your home might be worth? Contact us for a FREE valuation!

Our team is ready to help you sell your home for the highest possible price ASAP

©2024 North Texas Real Estate Information Systems.
Bought with Non-Mls Member • NON MLS







