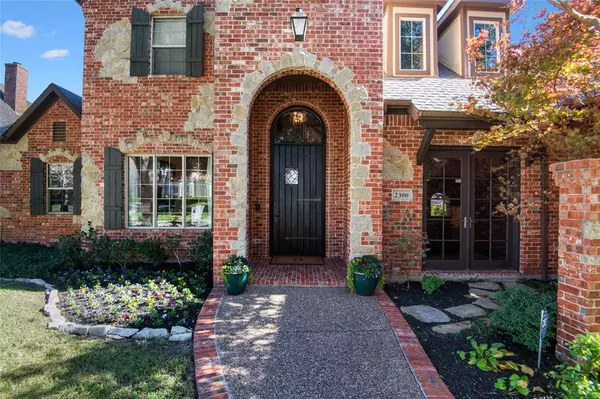$1,435,000
For more information regarding the value of a property, please contact us for a free consultation.
2300 Fawnwood Drive Plano, TX 75093
5 Beds
5 Baths
4,711 SqFt
Key Details
Property Type Single Family Home
Sub Type Single Family Residence
Listing Status Sold
Purchase Type For Sale
Square Footage 4,711 sqft
Price per Sqft $304
Subdivision Willow Bend Polo Estates Ph G
MLS Listing ID 20502196
Sold Date 05/06/24
Style French,Tudor
Bedrooms 5
Full Baths 4
Half Baths 1
HOA Fees $72/ann
HOA Y/N Mandatory
Year Built 1998
Annual Tax Amount $15,504
Lot Size 10,018 Sqft
Acres 0.23
Property Description
Beautifully updated custom French Tudor home in coveted Willow Bend Polo. Orig built as the builder's personal home, meticulously maintained & move-in ready. Enter through the grand wooden door & experience the fine craftsmanship & seamless flow this house offers. Perfect for entertaining, the large living room boasts a true masonry fireplace, cathedral beamed ceilings & a wall of windows & French doors opening to a backyard retreat complete w heated pool & spa. The primary bedroom is a masterpiece w vaulted ceiling, gas FP & updated spa-like bath w quartz countertops & glass enclosed shower. Huge custom closet w built-ins & second laundry hook up. The updated kitchen is a culinary masterpiece complete w high end appliances incl a Viking fridge, JENN-AIR double ovens, BOSCH dishwasher, quartzite counters & backsplash. Updated lighting throughout, surround sound, 3 car epoxy garage, updated HVACs, tankless water heater, paint refresh, refinished hardwoods, custom drapery & so much more!
Location
State TX
County Collin
Direction Please use GPS. Very close proximity to Dallas North Tollway, Highway 121, DFW & Love Field Airports, Legacy West, The Star and West Plano elementary, middle and senior high schools. Lots of fantastic retail, groceries and highly regarded restaurants. Only 20min to downtown Dallas.
Rooms
Dining Room 2
Interior
Interior Features Cable TV Available, Cathedral Ceiling(s), Chandelier, Decorative Lighting, Double Vanity, Eat-in Kitchen, Flat Screen Wiring, High Speed Internet Available, Kitchen Island, Multiple Staircases, Natural Woodwork, Open Floorplan, Pantry, Sound System Wiring, Vaulted Ceiling(s), Walk-In Closet(s)
Heating Central, Fireplace(s), Natural Gas, Zoned
Cooling Attic Fan, Ceiling Fan(s), Central Air, Electric, Multi Units, Zoned
Flooring Carpet, Travertine Stone, Wood
Fireplaces Number 2
Fireplaces Type Bedroom, Brick, Decorative, Family Room, Gas Logs, Gas Starter, Master Bedroom, Raised Hearth, Stone, Wood Burning
Appliance Built-in Gas Range, Built-in Refrigerator, Commercial Grade Range, Dishwasher, Disposal, Gas Range, Gas Water Heater, Microwave, Convection Oven, Double Oven, Plumbed For Gas in Kitchen, Refrigerator, Tankless Water Heater
Heat Source Central, Fireplace(s), Natural Gas, Zoned
Laundry Electric Dryer Hookup, Utility Room, Full Size W/D Area, Washer Hookup
Exterior
Exterior Feature Covered Patio/Porch, Rain Gutters, Private Yard
Garage Spaces 3.0
Fence Full, High Fence, Privacy, Wood
Pool Gunite, Heated, In Ground, Outdoor Pool, Pool Sweep, Pool/Spa Combo
Utilities Available All Weather Road, Alley, Cable Available, City Sewer, City Water, Concrete, Curbs, Electricity Available, Individual Gas Meter, Individual Water Meter, Natural Gas Available, Sidewalk, Underground Utilities
Roof Type Composition
Total Parking Spaces 3
Garage Yes
Private Pool 1
Building
Lot Description Interior Lot, Landscaped, Level, Sprinkler System, Subdivision
Story Two
Foundation Slab
Level or Stories Two
Structure Type Brick,Rock/Stone
Schools
Elementary Schools Centennial
Middle Schools Renner
High Schools Shepton
School District Plano Isd
Others
Ownership Of Record
Acceptable Financing Cash, Conventional
Listing Terms Cash, Conventional
Financing Conventional
Read Less
Want to know what your home might be worth? Contact us for a FREE valuation!

Our team is ready to help you sell your home for the highest possible price ASAP

©2025 North Texas Real Estate Information Systems.
Bought with Susan Bradley • Allie Beth Allman & Assoc.






