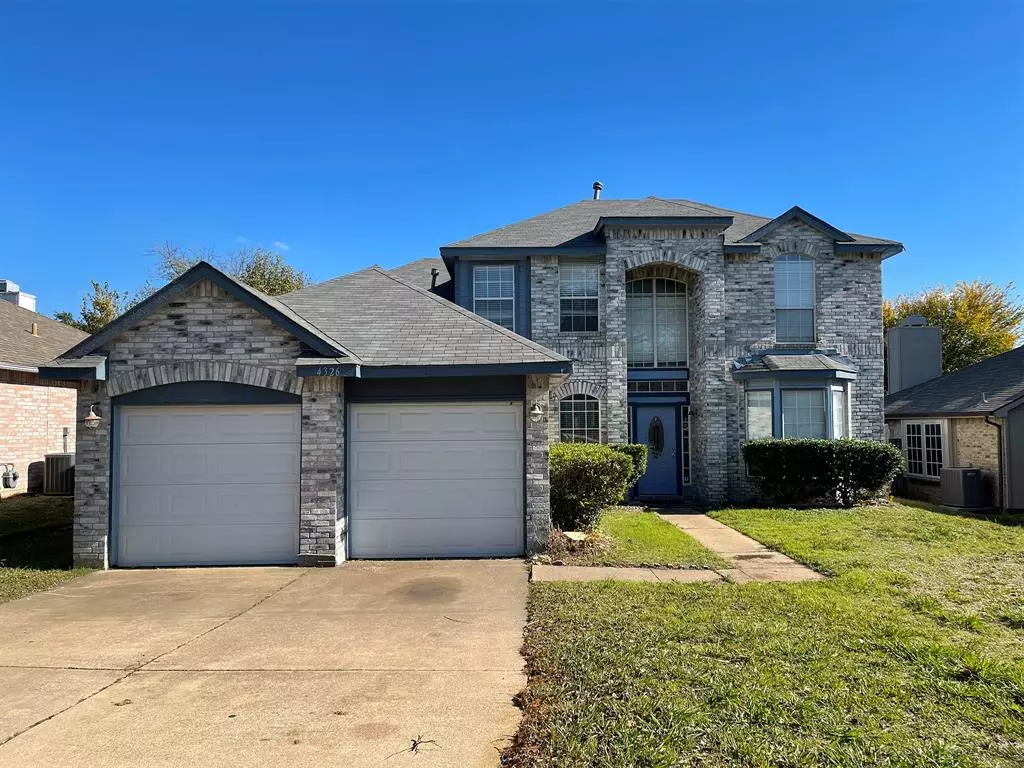$340,000
For more information regarding the value of a property, please contact us for a free consultation.
4326 Meriden Court Grand Prairie, TX 75052
3 Beds
3 Baths
2,042 SqFt
Key Details
Property Type Single Family Home
Sub Type Single Family Residence
Listing Status Sold
Purchase Type For Sale
Square Footage 2,042 sqft
Price per Sqft $166
Subdivision Sheffield Village Phase 4
MLS Listing ID 20500922
Sold Date 05/03/24
Style Traditional
Bedrooms 3
Full Baths 2
Half Baths 1
HOA Y/N None
Year Built 1990
Lot Size 6,669 Sqft
Acres 0.1531
Property Description
Discover this gem in the heart of the Dallas Fort Worth Metroplex. Boasting proximity to a scenic trail, this house invites you to embrace an active lifestyle, perfect for joggers and nature enthusiasts. The charm of the gas-equipped kitchen and the warmth of the fireplace create an inviting ambiance for both daily living and entertaining. Strategically located near interstate 20 and highway 360, there is easy access to both Downtown Fort Worth and Downtown Dallas. Additional highlights include a convenient shed for extra storage and easy access to nearby grocery stores and restaurants. Don't miss the opportunity to call this haven your home, where comfort meets convenience in one of the most sought-after locations in the DFW Metroplex.
Location
State TX
County Tarrant
Community Greenbelt, Jogging Path/Bike Path, Sidewalks
Direction Near the intersection of Interstate 20 and Highway 360
Rooms
Dining Room 2
Interior
Interior Features Granite Counters, Kitchen Island, Pantry
Heating Central
Cooling Central Air
Flooring Carpet, Tile, Wood
Fireplaces Number 1
Fireplaces Type Gas, Living Room
Appliance Dishwasher, Electric Oven, Electric Range, Electric Water Heater
Heat Source Central
Laundry Electric Dryer Hookup, Utility Room
Exterior
Exterior Feature Covered Patio/Porch
Garage Spaces 2.0
Fence Wood
Community Features Greenbelt, Jogging Path/Bike Path, Sidewalks
Utilities Available City Sewer, City Water, Electricity Connected, Individual Gas Meter, Sidewalk, Underground Utilities
Roof Type Shingle
Parking Type Garage Single Door, Covered, Driveway, Garage
Total Parking Spaces 2
Garage Yes
Building
Story Two
Foundation Slab
Level or Stories Two
Structure Type Brick,Siding
Schools
Elementary Schools Starrett
High Schools Bowie
School District Arlington Isd
Others
Ownership Raymond A. Oni
Acceptable Financing Cash, Conventional, FHA, VA Loan
Listing Terms Cash, Conventional, FHA, VA Loan
Financing FHA
Read Less
Want to know what your home might be worth? Contact us for a FREE valuation!

Our team is ready to help you sell your home for the highest possible price ASAP

©2024 North Texas Real Estate Information Systems.
Bought with Olakunle Oni • Eagle One Realty LLC







