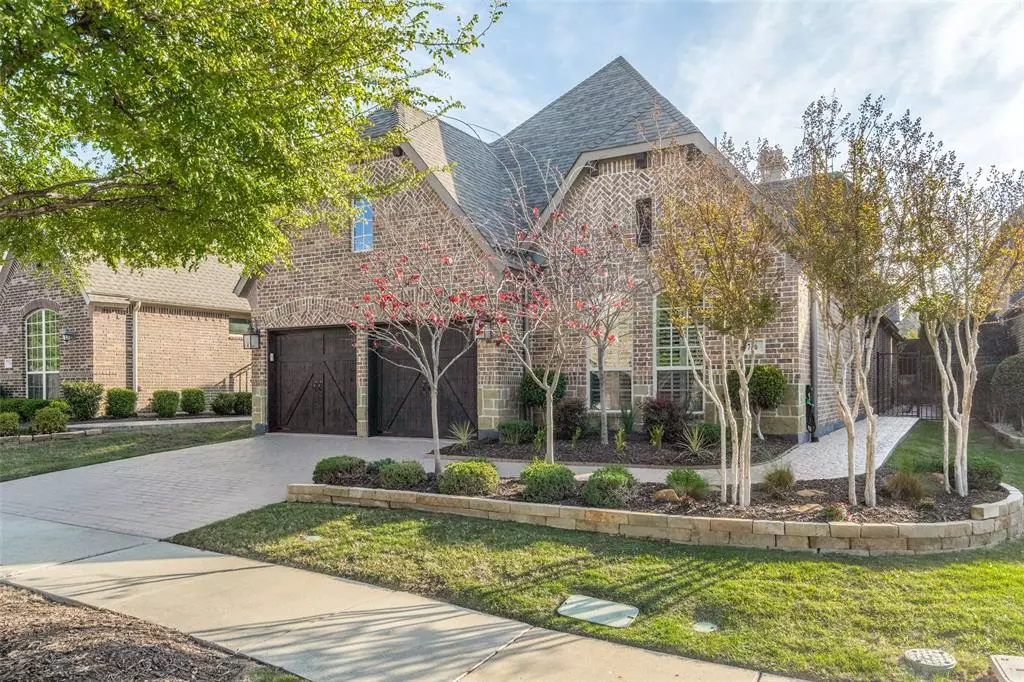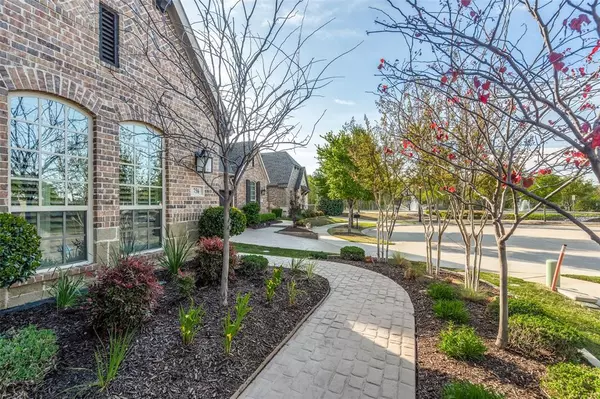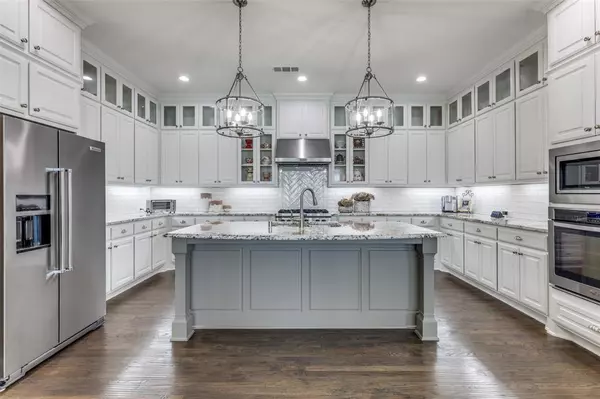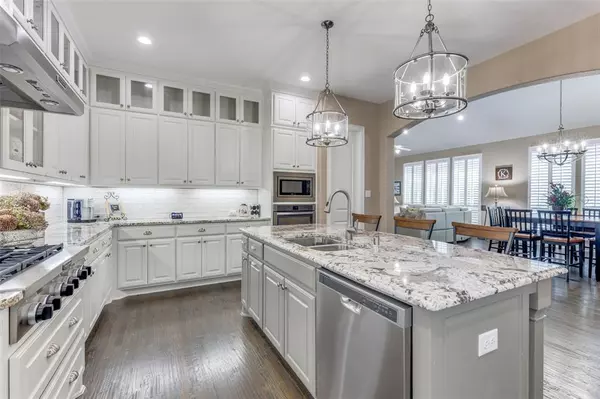$675,000
For more information regarding the value of a property, please contact us for a free consultation.
756 Mission Court Allen, TX 75013
3 Beds
3 Baths
2,415 SqFt
Key Details
Property Type Single Family Home
Sub Type Single Family Residence
Listing Status Sold
Purchase Type For Sale
Square Footage 2,415 sqft
Price per Sqft $279
Subdivision Village At Twin Creeks
MLS Listing ID 20579191
Sold Date 05/08/24
Bedrooms 3
Full Baths 2
Half Baths 1
HOA Fees $183/qua
HOA Y/N Mandatory
Year Built 2016
Lot Size 6,094 Sqft
Acres 0.1399
Property Description
Stunning rare one story in highly desired Village at Twin Creeks. This custom upgraged one owner home built by American Legend has been meticulously maintained.Fabulous curb appeal,lushly lansdcaped and situated on a private cul de sac.This 3 bdrm,2.5 bath home has the perfect floor plan great for entertaining. Extensive naildown hardwood floors ,architectual moldings,solid 8 ft doors, & plantation shutterss throughout. Gourmet kitchen center island kitchen, 6 burner gas cooktop,custom cabintry,walk in pantry & granite countertops,all open to the dining & living room with corner gas fireplace, and vaulted ceilings. Additional office or flex room space with french doors.Spacious secondary bdrms. with walk in closets.The large primary suite boast a spa like bath with enlarged seperate shower, oval garden tub, dual split vanities, & seperate his and her closets HOA includes front yard maintenance . Low maintanance backyard ,large coverd patio, hottub . Oversized epoxy coated 2 car garage.
Location
State TX
County Collin
Direction Hwy 75 exit N. Watters , Right on Exchange left on Kennedy dr. into village at Twin Creeks , continue thru roundabout , right on Nancy, left on Mission Ct.
Rooms
Dining Room 1
Interior
Interior Features Cable TV Available, Decorative Lighting, Double Vanity, Flat Screen Wiring, Granite Counters, High Speed Internet Available, Kitchen Island, Open Floorplan, Pantry, Sound System Wiring, Vaulted Ceiling(s), Walk-In Closet(s)
Heating Central, Natural Gas
Cooling Central Air, Electric
Flooring Carpet, Ceramic Tile, Hardwood
Fireplaces Number 1
Fireplaces Type Gas, Living Room
Appliance Dishwasher, Disposal, Electric Oven, Gas Cooktop, Gas Water Heater, Microwave, Convection Oven, Tankless Water Heater
Heat Source Central, Natural Gas
Laundry Full Size W/D Area
Exterior
Exterior Feature Covered Patio/Porch, Rain Gutters
Garage Spaces 2.0
Fence Metal, Wood
Utilities Available City Sewer, City Water
Roof Type Composition
Parking Type Garage Double Door, Epoxy Flooring, Garage Door Opener, Garage Faces Front, Oversized
Total Parking Spaces 2
Garage Yes
Building
Lot Description Cul-De-Sac, Interior Lot, Landscaped
Story One
Foundation Slab
Level or Stories One
Structure Type Brick
Schools
Elementary Schools Boon
Middle Schools Ereckson
High Schools Allen
School District Allen Isd
Others
Ownership see agent
Acceptable Financing Cash, Conventional
Listing Terms Cash, Conventional
Financing Conventional
Read Less
Want to know what your home might be worth? Contact us for a FREE valuation!

Our team is ready to help you sell your home for the highest possible price ASAP

©2024 North Texas Real Estate Information Systems.
Bought with Pam Sims • Keller Williams Central







