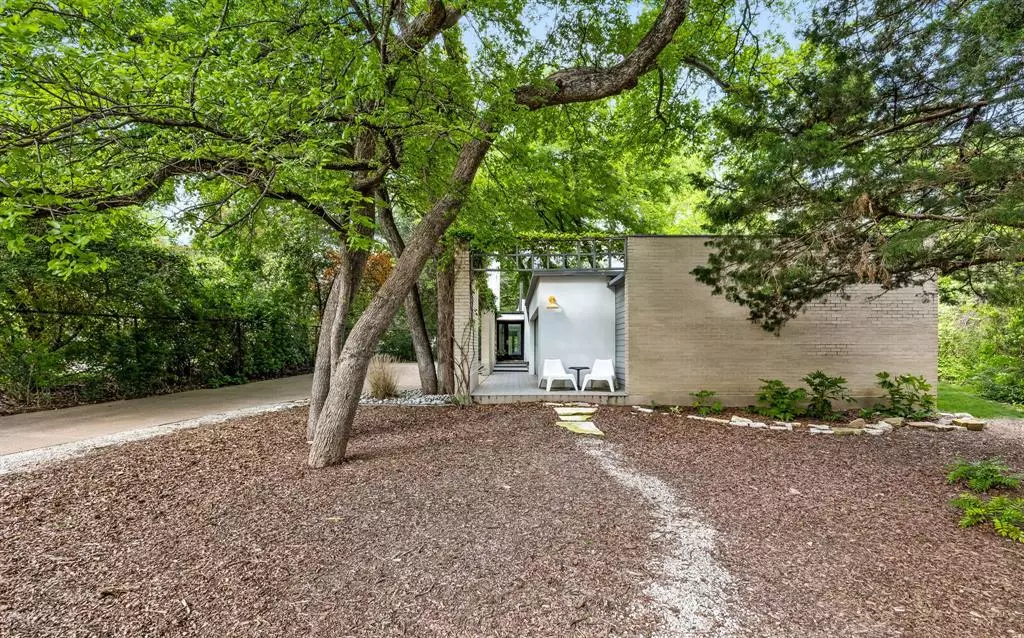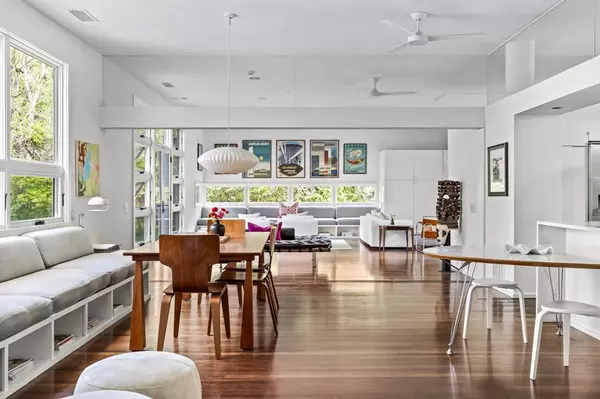$1,199,000
For more information regarding the value of a property, please contact us for a free consultation.
9180 Greenville Avenue Dallas, TX 75243
3 Beds
3 Baths
2,990 SqFt
Key Details
Property Type Single Family Home
Sub Type Single Family Residence
Listing Status Sold
Purchase Type For Sale
Square Footage 2,990 sqft
Price per Sqft $401
Subdivision Creek Bluff
MLS Listing ID 20580373
Sold Date 05/08/24
Style Contemporary/Modern
Bedrooms 3
Full Baths 3
HOA Y/N None
Year Built 1988
Annual Tax Amount $17,342
Lot Size 0.412 Acres
Acres 0.4117
Lot Dimensions Irregular
Property Description
Accessed by a private drive, this AIA award-winning home is perfectly nestled on a creek lot, offering quiet luxury and modern living. Crafted by acclaimed architect Max Levy, the interior boasts an array of nature-facing panoramas, flooding the space with natural light and tranquility. The main level features expansive living areas, meticulously renovated kitchen, an elegant primary suite with its own private office, and an admirable sunroom that overlooks the picturesque backyard. Upstairs, two additional generous bedrooms and a full bath await. Designed for seamless entertaining both inside and out, art enthusiasts will also appreciate the gallery-style hallway. Conveniently located, the home offers easy access to downtown, renowned Richardson schools, Royal Oaks Country Club and various city trails. Don't miss the opportunity to reside in a Max Levy-designed home, featured in prestigious publications Metropolitan Home, House Beautiful, and Texas Architect.
Location
State TX
County Dallas
Direction Going North on Greenville Avenue, pass Green Oaks Circle, then turn right intoDannis driveway.
Rooms
Dining Room 1
Interior
Interior Features Built-in Wine Cooler, Decorative Lighting, Dry Bar, Open Floorplan, Pantry
Heating Central
Cooling Central Air, Electric
Flooring Carpet, Tile, Wood
Fireplaces Number 1
Fireplaces Type Gas Starter, Living Room
Appliance Dishwasher, Disposal, Electric Range, Microwave
Heat Source Central
Laundry Utility Room
Exterior
Exterior Feature Fire Pit
Garage Spaces 2.0
Fence Wood
Utilities Available City Sewer, City Water
Roof Type Composition
Parking Type Garage Single Door, Garage Door Opener
Total Parking Spaces 2
Garage Yes
Building
Lot Description Landscaped, Lrg. Backyard Grass, Many Trees, Sprinkler System
Story Two
Foundation Slab
Level or Stories Two
Structure Type Stucco
Schools
Elementary Schools Mosshaven
High Schools Lake Highlands
School District Richardson Isd
Others
Ownership See Agent
Acceptable Financing Cash, Conventional
Listing Terms Cash, Conventional
Financing Cash
Read Less
Want to know what your home might be worth? Contact us for a FREE valuation!

Our team is ready to help you sell your home for the highest possible price ASAP

©2024 North Texas Real Estate Information Systems.
Bought with Seychelle Van Poole • Keller Williams Realty DPR







