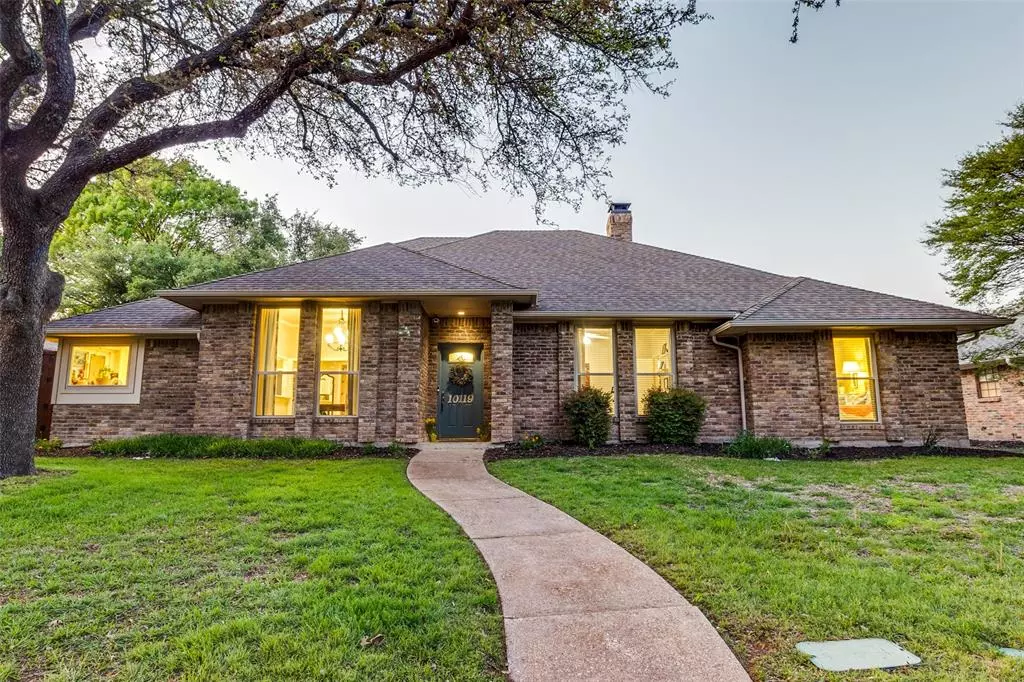$569,000
For more information regarding the value of a property, please contact us for a free consultation.
10119 Cherry Tree Drive Dallas, TX 75243
4 Beds
3 Baths
2,782 SqFt
Key Details
Property Type Single Family Home
Sub Type Single Family Residence
Listing Status Sold
Purchase Type For Sale
Square Footage 2,782 sqft
Price per Sqft $204
Subdivision Country Forest Ph 01 Rev
MLS Listing ID 20570688
Sold Date 05/10/24
Style Ranch,Traditional
Bedrooms 4
Full Baths 2
Half Baths 1
HOA Y/N None
Year Built 1979
Annual Tax Amount $10,124
Lot Size 8,799 Sqft
Acres 0.202
Lot Dimensions 73x121
Property Description
Just in time for pool season! Cute traditional tucked into established North Lake Highlands neighborhood zoned to RISD! Thoughtful, spacious floorplan offering 2 living and 2 dining areas plus wet bar for easy entertaining! Enjoy the light and bright, updated kitchen with high-end appliances and coffee bar! This 4 bed 2.1 bath features a spacious primary with sitting area and French door to covered back patio overlooking recently renovated pool and yard. Pool has fresh modern design with all new app-controlled equipment, plaster, coping, decking, drains, skimmers, LED color changing lights, and water features! Expansive pool area is open to driveway and dog run space with new privacy gate and fence. Home is also equipped with brand new HVAC system including new ducts, new custom gutters and recently installed drainage system. Home also includes Nest Thermostat and doorbell camera, In-wall surround sound, wired media closet, outdoor gas stub for grill or fire pit. Truly a Must See!!!
Location
State TX
County Dallas
Direction Just North of Forest between Abrams and Audelia.
Rooms
Dining Room 2
Interior
Interior Features Eat-in Kitchen, Flat Screen Wiring, Vaulted Ceiling(s), Wet Bar
Heating Central, Fireplace(s)
Cooling Ceiling Fan(s), Central Air
Flooring Carpet, Tile
Fireplaces Number 1
Fireplaces Type Brick, Gas Starter, Living Room, Wood Burning
Appliance Dishwasher, Disposal, Gas Cooktop, Gas Oven, Gas Range, Gas Water Heater, Plumbed For Gas in Kitchen
Heat Source Central, Fireplace(s)
Laundry Utility Room, Full Size W/D Area
Exterior
Exterior Feature Covered Patio/Porch, Rain Gutters
Garage Spaces 2.0
Fence Electric, Privacy, Wood
Pool Gunite, In Ground
Utilities Available Alley, City Sewer, City Water, Curbs, Sidewalk
Roof Type Composition
Total Parking Spaces 2
Garage Yes
Private Pool 1
Building
Lot Description Interior Lot, Sprinkler System
Story One
Foundation Slab
Level or Stories One
Structure Type Brick
Schools
Elementary Schools Aikin
High Schools Lake Highlands
School District Richardson Isd
Others
Acceptable Financing Cash, Conventional
Listing Terms Cash, Conventional
Financing Conventional
Read Less
Want to know what your home might be worth? Contact us for a FREE valuation!

Our team is ready to help you sell your home for the highest possible price ASAP

©2024 North Texas Real Estate Information Systems.
Bought with Lacey Taylor • Keller Williams Central



