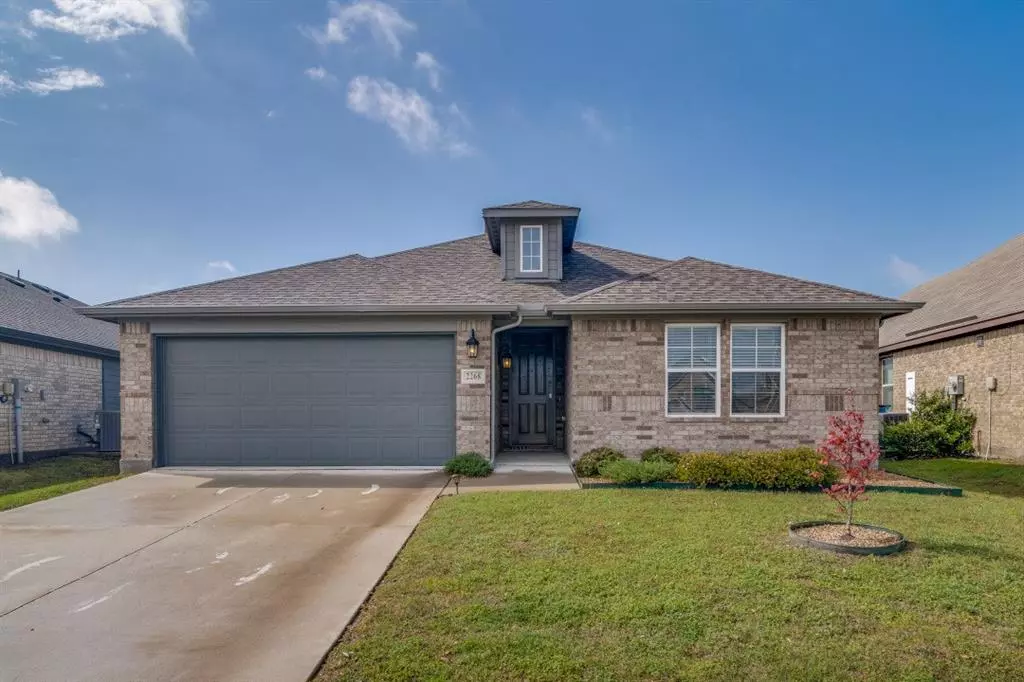$345,000
For more information regarding the value of a property, please contact us for a free consultation.
2268 Templin Avenue Forney, TX 75126
4 Beds
2 Baths
2,204 SqFt
Key Details
Property Type Single Family Home
Sub Type Single Family Residence
Listing Status Sold
Purchase Type For Sale
Square Footage 2,204 sqft
Price per Sqft $156
Subdivision Travis Ranch
MLS Listing ID 20564987
Sold Date 05/10/24
Style Traditional
Bedrooms 4
Full Baths 2
HOA Fees $30/ann
HOA Y/N Mandatory
Year Built 2020
Lot Size 6,272 Sqft
Acres 0.144
Property Description
Spacious, well-maintained, ONE STORY traditional in the sought-after Travis Ranch sub-division. Just 20 minutes walk (1 mile) to Lake Ray Hubbard, 25 minutes to downtown Dallas and 10 minutes to Rockwall. Rockwall ISD!! Airy & light, 4 bedroom, 2 full bath home with 2 car garage. Open floor plan sports soft neutral paint, carpet & ceramic tile. Step in the wide foyer & notice the graceful arches & recessed lighting. Moving into the modern, sleek island kitchen that is perfect for gathering family & friends. It is outfitted with a gas cook top, granite counters, SS appliances & double sink - making cooking & entertaining a breeze! The large, sunny family room seemlessly opens to the breakfast bar & kitchen. The primary bedroom is complemented with an ensuite featuring an oversized master shower with shower seat, double vanities & large walk-in closet. Secondaries are good sized and bath features a shower, tub combo. Fenced back yard with patio for relaxing. Travis Ranch amenities await!
Location
State TX
County Kaufman
Direction 80 East exit Clements Dr. Left on 740. Left on Travis Ranch Blvd right on Sagebrush Dr left on Templin Ave
Rooms
Dining Room 1
Interior
Interior Features Cable TV Available, Decorative Lighting, Flat Screen Wiring, High Speed Internet Available, Kitchen Island, Open Floorplan
Heating Central, Natural Gas
Cooling Central Air, Electric
Flooring Carpet, Ceramic Tile
Fireplaces Type None
Appliance Dishwasher, Disposal, Gas Cooktop, Microwave, Plumbed For Gas in Kitchen, Vented Exhaust Fan
Heat Source Central, Natural Gas
Laundry Utility Room, Full Size W/D Area
Exterior
Exterior Feature Rain Gutters
Garage Spaces 2.0
Fence Fenced, Wood
Utilities Available City Sewer, City Water, MUD Sewer, MUD Water
Roof Type Composition
Parking Type Garage Double Door, Garage, Garage Faces Front
Garage Yes
Building
Lot Description Interior Lot, Landscaped, Lrg. Backyard Grass
Story One
Foundation Slab
Level or Stories One
Structure Type Brick,Wood
Schools
Elementary Schools Linda Lyon
Middle Schools Cain
High Schools Heath
School District Rockwall Isd
Others
Ownership Of Record
Acceptable Financing Cash, Conventional, FHA, VA Loan, Other
Listing Terms Cash, Conventional, FHA, VA Loan, Other
Financing VA
Read Less
Want to know what your home might be worth? Contact us for a FREE valuation!

Our team is ready to help you sell your home for the highest possible price ASAP

©2024 North Texas Real Estate Information Systems.
Bought with Ryan Hicks • Vylla Home







