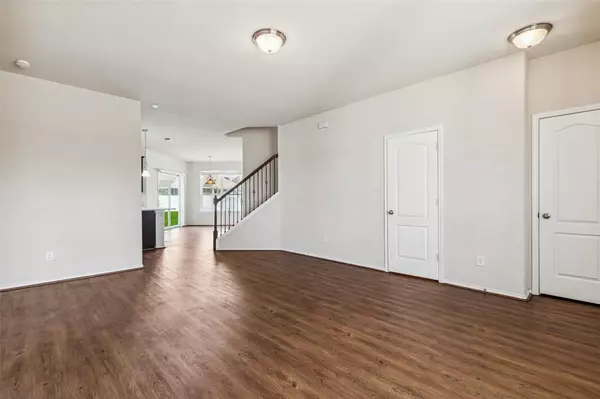$390,000
For more information regarding the value of a property, please contact us for a free consultation.
9213 Blackstone Drive Providence Village, TX 76227
4 Beds
4 Baths
2,534 SqFt
Key Details
Property Type Single Family Home
Sub Type Single Family Residence
Listing Status Sold
Purchase Type For Sale
Square Footage 2,534 sqft
Price per Sqft $153
Subdivision Harbor Village At Providence P
MLS Listing ID 20551139
Sold Date 05/13/24
Style Traditional
Bedrooms 4
Full Baths 3
Half Baths 1
HOA Fees $72/ann
HOA Y/N Mandatory
Year Built 2015
Annual Tax Amount $6,932
Lot Size 6,359 Sqft
Acres 0.146
Property Description
Experience the charm of this two-story Cape Cod style home nestled in the amenities-filled community of Providence Village. Boasting great curb appeal with a quaint front porch that sets the tone for comfortable living. Step inside to discover 4 spacious bedrooms, 3.5 baths, and several walk-in closets, providing ample storage space. The main floor features a primary bedroom with an ensuite bath and walk-in closet, offering convenience and privacy. Upstairs, a large game room and three additional bedrooms await, including a spacious primary bedroom that will surely become your favorite retreat. Covered patio with views of the expansive fenced backyard! Providence Village offers a wealth of amenities, including a tennis court, catch-and-release fishing pond, and swimming pool, providing endless entertainment options for residents. Don't miss out on this opportunity to own a home in this desirable community. Schedule your showing today!
Location
State TX
County Denton
Direction From Fishtrap Rd., Head north on Main St toward Cape Cod Blvd Turn left on Cape Cod Blvd At the traffic circle, continue straight to stay on Cape Cod Blvd Turn right on Myers Ct Turn right on Blackstone Dr Destination will be on the Left.
Rooms
Dining Room 1
Interior
Interior Features Cable TV Available, Decorative Lighting, Eat-in Kitchen, High Speed Internet Available, Kitchen Island, Open Floorplan, Walk-In Closet(s)
Heating Central, Electric
Cooling Ceiling Fan(s), Central Air, Electric
Flooring Carpet, Laminate, Tile
Appliance Dishwasher, Disposal, Electric Cooktop, Electric Oven, Electric Range, Microwave
Heat Source Central, Electric
Laundry Electric Dryer Hookup, Utility Room, Full Size W/D Area, Washer Hookup
Exterior
Exterior Feature Covered Patio/Porch, Rain Gutters
Garage Spaces 2.0
Fence Back Yard, Wood
Utilities Available Cable Available, City Sewer, City Water, Co-op Electric, Electricity Available, Electricity Connected, Other
Roof Type Composition
Parking Type Garage Double Door, Garage, Garage Door Opener, Garage Faces Front, Secured, Storage
Total Parking Spaces 2
Garage Yes
Building
Lot Description Few Trees, Interior Lot, Landscaped, Level, Lrg. Backyard Grass, Subdivision
Story Two
Foundation Slab
Level or Stories Two
Structure Type Siding,Wood
Schools
Elementary Schools James A Monaco
Middle Schools Aubrey
High Schools Aubrey
School District Aubrey Isd
Others
Restrictions No Known Restriction(s),None
Ownership On File
Acceptable Financing Cash, Conventional, FHA, VA Loan
Listing Terms Cash, Conventional, FHA, VA Loan
Financing VA
Read Less
Want to know what your home might be worth? Contact us for a FREE valuation!

Our team is ready to help you sell your home for the highest possible price ASAP

©2024 North Texas Real Estate Information Systems.
Bought with Lesly Louis • House Brokerage







