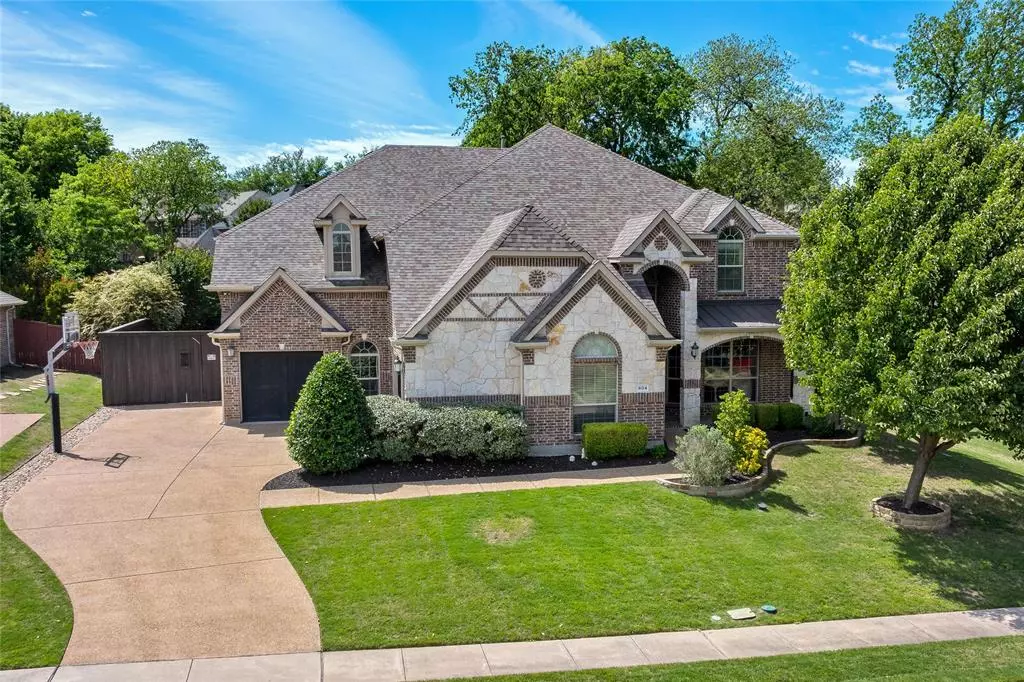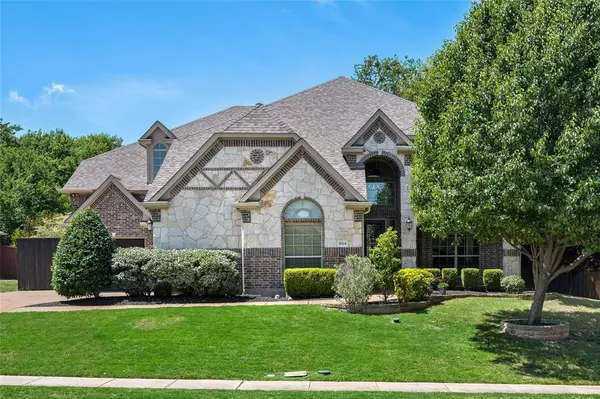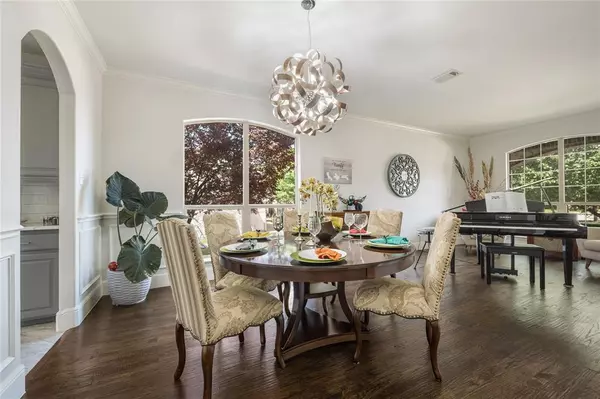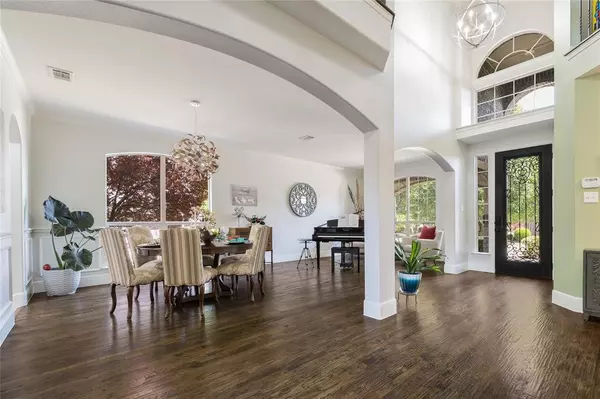$997,800
For more information regarding the value of a property, please contact us for a free consultation.
804 Navajo Drive Mckinney, TX 75072
6 Beds
4 Baths
4,338 SqFt
Key Details
Property Type Single Family Home
Sub Type Single Family Residence
Listing Status Sold
Purchase Type For Sale
Square Footage 4,338 sqft
Price per Sqft $230
Subdivision Flagstone Ph I
MLS Listing ID 20591648
Sold Date 05/13/24
Style Traditional
Bedrooms 6
Full Baths 4
HOA Fees $51/ann
HOA Y/N Mandatory
Year Built 2010
Annual Tax Amount $11,874
Lot Size 0.294 Acres
Acres 0.294
Property Description
Luxury meets comfort in this exquisite home that truly has it all! Upon entry, the grand, curved staircase makes a statement showcasing the home's superior craftsmanship giving way to views of the lovely fireplace that is an art piece in itself. The stunning white kitchen is a chef's delight with striking countertops & island, SS high-end appliances w gas cooking & double ovens featuring multi temp division, steam cooking & more. Retreat to the private primary suite with custom closet system, spa-like bath, custom double vanities, huge walk in shower with electronic constant temp controls & smart film window allowing one to adjust transparency for privacy. The automation features in this home are sure to impress! Upstairs, find generously sized bedrooms, en-suite baths, a game room, & media room offering endless entertainment possibilities! Huge backyard oasis with sparkling pool, spa, gas fire pit, outdoor kitchen bar & grill, in-ground trampoline & large grassy area for fun & games!
Location
State TX
County Collin
Community Curbs, Greenbelt, Park, Playground, Sidewalks
Direction From Eldorado, North on Hardin; Left (west) on Winding Brook; Right on Mallard Lakes; Left on Oxbow; Right on Navajo Drive. Home is on the left.
Rooms
Dining Room 2
Interior
Interior Features Built-in Features, Cable TV Available, Decorative Lighting, Double Vanity, Flat Screen Wiring, High Speed Internet Available, Kitchen Island, Loft, Open Floorplan, Smart Home System, Sound System Wiring, Vaulted Ceiling(s), Walk-In Closet(s), Wet Bar
Heating Central, Zoned
Cooling Ceiling Fan(s), Central Air, Zoned
Flooring Carpet, Hardwood, Tile
Fireplaces Number 1
Fireplaces Type Family Room, Gas Logs, Gas Starter
Appliance Dishwasher, Disposal, Electric Oven, Gas Cooktop, Gas Water Heater, Microwave, Double Oven, Plumbed For Gas in Kitchen, Vented Exhaust Fan
Heat Source Central, Zoned
Laundry Utility Room, Full Size W/D Area, Other
Exterior
Exterior Feature Built-in Barbecue, Covered Patio/Porch, Fire Pit, Rain Gutters, Lighting, Outdoor Kitchen, Outdoor Living Center, Private Yard, Storage
Garage Spaces 3.0
Fence Back Yard, Full, Privacy, Wood
Pool Gunite, Heated, In Ground, Pool Sweep, Separate Spa/Hot Tub, Water Feature, Other
Community Features Curbs, Greenbelt, Park, Playground, Sidewalks
Utilities Available City Sewer, City Water
Roof Type Composition
Parking Type Epoxy Flooring, Garage, Garage Door Opener, Garage Faces Side, Oversized
Total Parking Spaces 3
Garage Yes
Private Pool 1
Building
Lot Description Few Trees, Interior Lot, Landscaped, Sprinkler System, Subdivision
Story Two
Foundation Slab
Level or Stories Two
Structure Type Brick,Rock/Stone
Schools
Elementary Schools Walker
Middle Schools Faubion
High Schools Mckinney Boyd
School District Mckinney Isd
Others
Ownership See agent
Acceptable Financing Cash, Conventional, VA Loan
Listing Terms Cash, Conventional, VA Loan
Financing Conventional
Read Less
Want to know what your home might be worth? Contact us for a FREE valuation!

Our team is ready to help you sell your home for the highest possible price ASAP

©2024 North Texas Real Estate Information Systems.
Bought with Boo Reitz • EXIT REALTY ELITE







