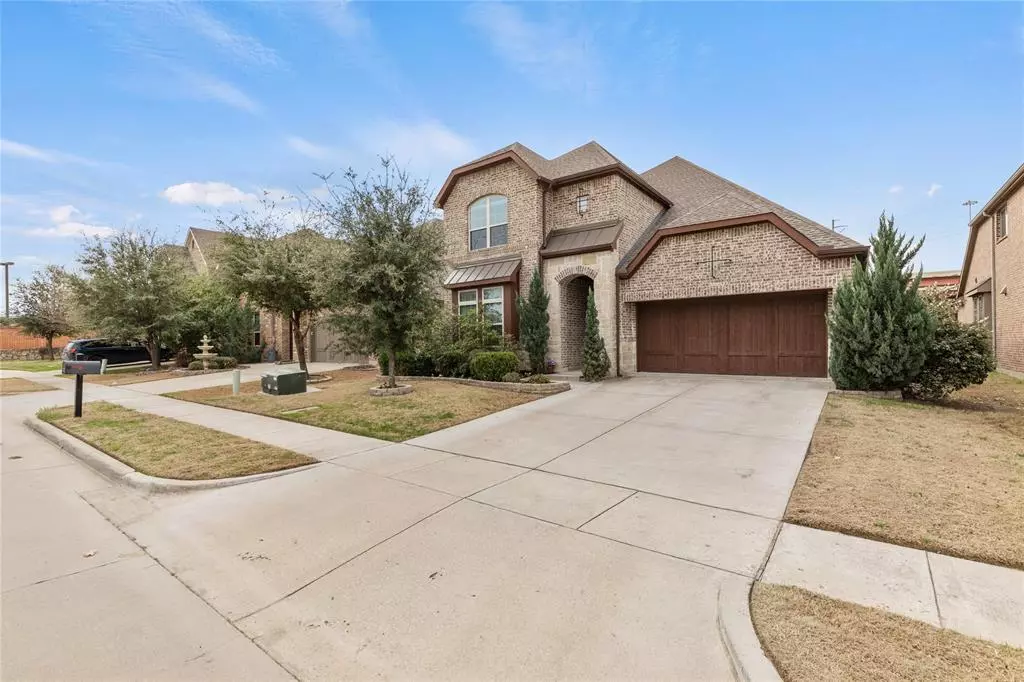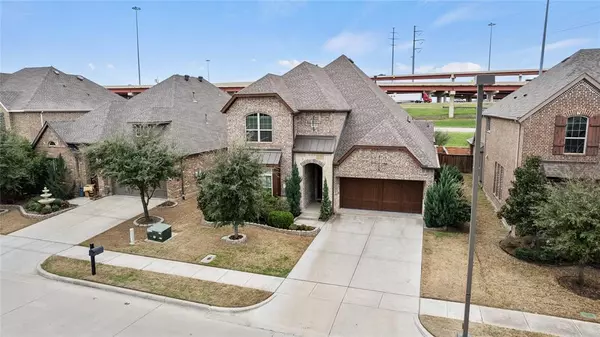$949,900
For more information regarding the value of a property, please contact us for a free consultation.
7831 Southfork Bend Irving, TX 75063
4 Beds
5 Baths
3,301 SqFt
Key Details
Property Type Single Family Home
Sub Type Single Family Residence
Listing Status Sold
Purchase Type For Sale
Square Footage 3,301 sqft
Price per Sqft $287
Subdivision Campion Hollows Ph 1
MLS Listing ID 20555017
Sold Date 05/15/24
Style Traditional
Bedrooms 4
Full Baths 4
Half Baths 1
HOA Fees $130/ann
HOA Y/N Mandatory
Year Built 2015
Annual Tax Amount $17,910
Lot Size 6,446 Sqft
Acres 0.148
Property Description
Experience the epitome of luxurious living in this meticulously maintained home in the highly sought-after Campion Hollows neighborhood. Set on a cul-de-sac, this home has an array of opulent design elements throughout. Upon entry, you're greeted by a sophisticated office space, ideal for remote work or quiet reflection. The journey continues into the sleek kitchen, seamlessly flowing into the airy living space & dining area, perfect for hosting gatherings. Indulge in the lavish master suite, where a full spa-inspired retreat awaits. Immerse yourself in the luxurious soaking tub or rejuvenate in the expansive walk-in shower. Ascending the stairs reveals bedrooms, each accompanied by its own full bathroom, ensuring utmost comfort & privacy. Additionally, a versatile bonus room awaits your personal touch, offering endless possibilities. Whether it's shopping, dining, or entertainment, everything you desire is within easy reach. Welcome home to luxury living at its finest!
Location
State TX
County Dallas
Direction Go W on Lyndon B Johnson Fwy toward President George Bush Turnpike. Road name changes to Valley Ranch Pkwy E. Turn left onto Matador Dr. Turn left onto Southfork Bend.
Rooms
Dining Room 1
Interior
Interior Features Built-in Features, Cable TV Available, Chandelier, Decorative Lighting, Flat Screen Wiring, High Speed Internet Available, Kitchen Island, Open Floorplan, Other, Pantry, Vaulted Ceiling(s), Walk-In Closet(s)
Heating Central, Natural Gas, Zoned
Cooling Ceiling Fan(s), Central Air, Zoned
Flooring Carpet, Ceramic Tile, Wood
Fireplaces Number 1
Fireplaces Type Heatilator, Living Room
Appliance Dishwasher, Disposal, Electric Oven, Gas Range, Microwave, Refrigerator
Heat Source Central, Natural Gas, Zoned
Laundry Electric Dryer Hookup, Utility Room, Full Size W/D Area, Washer Hookup
Exterior
Garage Spaces 2.0
Fence Back Yard
Utilities Available Cable Available, City Sewer, City Water, Curbs, Sidewalk, Underground Utilities
Roof Type Composition
Parking Type Garage Single Door, Driveway, Garage, Garage Door Opener, Garage Faces Front
Total Parking Spaces 2
Garage Yes
Building
Lot Description Cul-De-Sac
Story Two
Foundation Slab
Level or Stories Two
Structure Type Brick,Other
Schools
Elementary Schools Landry
Middle Schools Bush
High Schools Ranchview
School District Carrollton-Farmers Branch Isd
Others
Ownership See Tax
Acceptable Financing Cash, Conventional, FHA, VA Loan
Listing Terms Cash, Conventional, FHA, VA Loan
Financing Conventional
Read Less
Want to know what your home might be worth? Contact us for a FREE valuation!

Our team is ready to help you sell your home for the highest possible price ASAP

©2024 North Texas Real Estate Information Systems.
Bought with Mohammad Khan • G+A Real Estate







