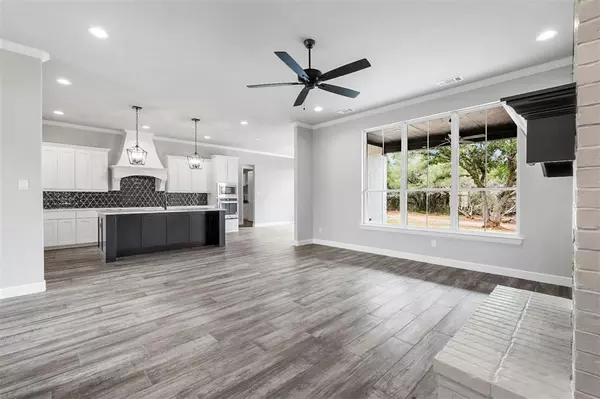$535,000
For more information regarding the value of a property, please contact us for a free consultation.
3032 Deer Court Weatherford, TX 76085
3 Beds
3 Baths
2,303 SqFt
Key Details
Property Type Single Family Home
Sub Type Single Family Residence
Listing Status Sold
Purchase Type For Sale
Square Footage 2,303 sqft
Price per Sqft $232
Subdivision The Preserve On Ash
MLS Listing ID 20517556
Sold Date 05/14/24
Style Modern Farmhouse
Bedrooms 3
Full Baths 2
Half Baths 1
HOA Fees $41/ann
HOA Y/N Mandatory
Year Built 2023
Annual Tax Amount $5,495
Lot Size 2.010 Acres
Acres 2.01
Property Description
New Shepherd Custom Home - Ready! ~ Come out and see this new home located in the quiet and country living place ~ The Preserve of Ash Creek! Ask about incentives when using our preferred lender! This is the perfect size home with this 2303 sq ft open floor plan on 2.0 acres of land. It has 3 bedrooms, 2.5 bathrooms, an office or bonus room, and 2 car garage. Black and White Farmhouse style with brick, HUGE primary closet with built in dresser, garden tub and separate tile shower in the primary bathroom. Large walk-in pantry, stainless steel appliances, plus custom white shaker style cabinets, kitchen island, custom trim work, ceramic tile floor and quartz and granite countertops throughout! Wood burning fireplace with built in bookshelves. Comes with sod, bushes, and sprinkler system. Lots of TREES!! This neighborhood has HOA, no city taxes, and is in Springtown ISD! Room for a shop, barn or pool! Do not miss out on this high-end custom spec home!
Location
State TX
County Parker
Direction You can Google Maps to find property. When at the subdivision-you will see The Preserve at Ash Creek, turn right on Preserve Street and right on Deer Ct, house is on your right-Shepherd Custom Home sign out front of home and Century 21 sign.
Rooms
Dining Room 1
Interior
Interior Features Decorative Lighting, Granite Counters, High Speed Internet Available, Kitchen Island, Pantry
Heating Central, Electric, Fireplace(s)
Cooling Ceiling Fan(s), Central Air, Electric
Flooring Carpet, Ceramic Tile
Fireplaces Number 1
Fireplaces Type Brick, Living Room, Wood Burning
Appliance Dishwasher, Disposal, Electric Cooktop, Electric Oven, Microwave
Heat Source Central, Electric, Fireplace(s)
Laundry Electric Dryer Hookup, Utility Room, Full Size W/D Area, Washer Hookup, On Site
Exterior
Garage Spaces 2.0
Utilities Available Aerobic Septic, Co-op Electric, Community Mailbox, Electricity Connected, Well
Roof Type Composition
Parking Type Garage Single Door, Concrete, Covered, Garage Door Opener, Garage Faces Side
Total Parking Spaces 2
Garage Yes
Building
Lot Description Acreage, Interior Lot, Landscaped, Many Trees, Sprinkler System, Subdivision
Story One
Foundation Slab
Level or Stories One
Structure Type Brick
Schools
Elementary Schools Springtown
Middle Schools Springtown
High Schools Springtown
School District Springtown Isd
Others
Restrictions Building,Deed,No Mobile Home
Ownership Shepherd Custom Homes
Acceptable Financing Cash, Conventional
Listing Terms Cash, Conventional
Financing Conventional
Special Listing Condition Agent Related to Owner, Owner/ Agent
Read Less
Want to know what your home might be worth? Contact us for a FREE valuation!

Our team is ready to help you sell your home for the highest possible price ASAP

©2024 North Texas Real Estate Information Systems.
Bought with Blair Hillis • Fathom Realty







