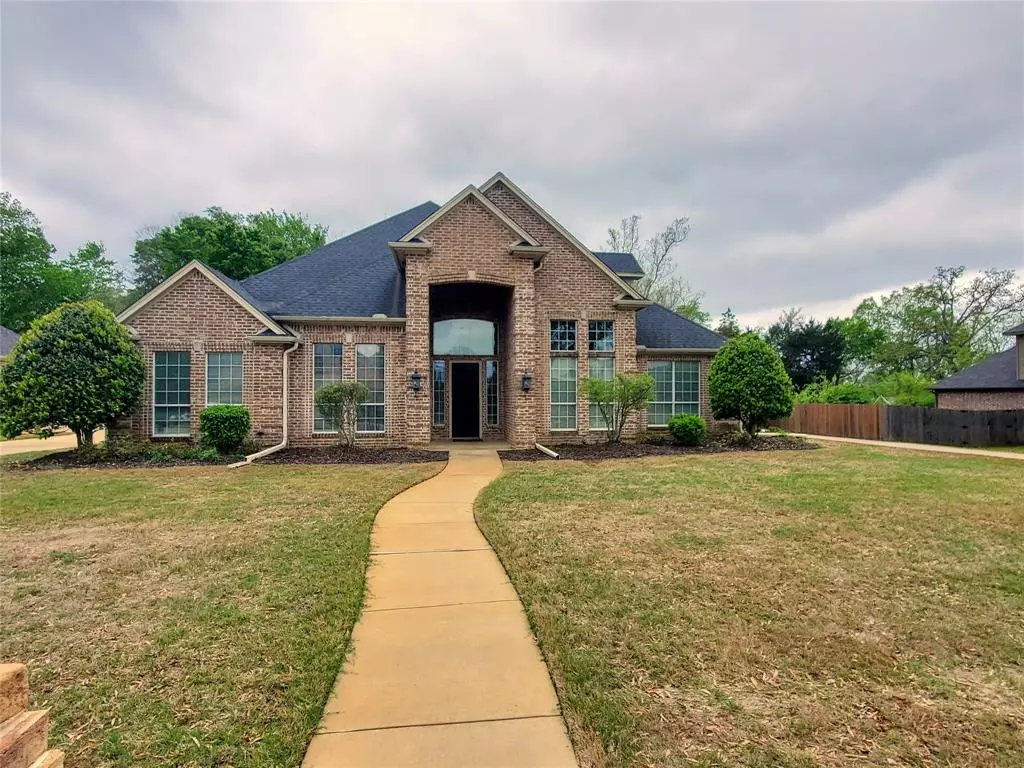$535,000
For more information regarding the value of a property, please contact us for a free consultation.
5320 Briana Drive Reno, TX 75462
4 Beds
3 Baths
2,972 SqFt
Key Details
Property Type Single Family Home
Sub Type Single Family Residence
Listing Status Sold
Purchase Type For Sale
Square Footage 2,972 sqft
Price per Sqft $180
Subdivision Wellington Point Phase 1-B
MLS Listing ID 20581587
Sold Date 05/15/24
Style Traditional
Bedrooms 4
Full Baths 3
HOA Y/N None
Year Built 2008
Lot Size 0.320 Acres
Acres 0.32
Property Description
Desirable, well maintained home in Wellington Point. This 4 bedroom 3 bath home features a large downstairs living and dining space with hardwood floors. Updated kitchen complete with granite counters and custom cabinets. The breakfast room and kitchen space work well for entertaining. Split floorplan keeps the primary off to itself, with private ensuite bathroom with dual vanities and large walk in closet. Upstairs is a bonus room with wet bar, bedroom and bath. Get ready to enjoy the swimming pool with outdoor living space and hot tub in the back yard with privacy fence. Additional 1 car garage or shop space that is heated and cooled and large enough for a boat or an extra vehicle.
Location
State TX
County Lamar
Direction East on Pine Mill, right on Brookes Way into Wellington Point, Right on Briana, house is on the left,
Rooms
Dining Room 2
Interior
Interior Features Built-in Features, Cable TV Available, Double Vanity, Eat-in Kitchen, Granite Counters, High Speed Internet Available, Kitchen Island, Pantry, Walk-In Closet(s), Wet Bar
Heating Electric
Cooling Ceiling Fan(s), Electric
Flooring Carpet, Hardwood, Tile
Fireplaces Number 1
Fireplaces Type Gas Logs, Living Room
Appliance Dishwasher, Disposal, Electric Cooktop, Electric Oven, Electric Water Heater, Microwave
Heat Source Electric
Laundry Electric Dryer Hookup, Utility Room, Full Size W/D Area, Washer Hookup
Exterior
Exterior Feature Dog Run
Garage Spaces 3.0
Fence Back Yard, Fenced, Privacy
Pool Gunite, In Ground
Utilities Available City Sewer, City Water, Co-op Electric, Curbs
Roof Type Composition
Total Parking Spaces 3
Garage Yes
Private Pool 1
Building
Lot Description Few Trees, Interior Lot
Story One and One Half
Foundation Slab
Level or Stories One and One Half
Structure Type Brick
Schools
Elementary Schools Higgins
Middle Schools Stone
High Schools Northlamar
School District North Lamar Isd
Others
Restrictions Building,Deed
Ownership Hartle, Lewis
Acceptable Financing Cash, Conventional, FHA, VA Loan
Listing Terms Cash, Conventional, FHA, VA Loan
Financing Conventional
Special Listing Condition Deed Restrictions
Read Less
Want to know what your home might be worth? Contact us for a FREE valuation!

Our team is ready to help you sell your home for the highest possible price ASAP

©2024 North Texas Real Estate Information Systems.
Bought with Renee Harvey • Century 21 Harvey Properties-P



