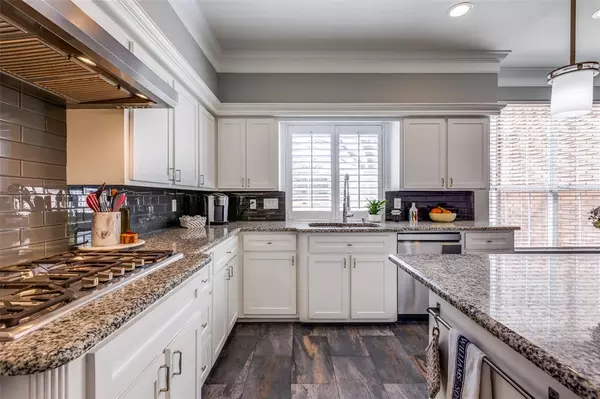$682,000
For more information regarding the value of a property, please contact us for a free consultation.
3204 Westgate Lane Richardson, TX 75082
4 Beds
3 Baths
3,574 SqFt
Key Details
Property Type Single Family Home
Sub Type Single Family Residence
Listing Status Sold
Purchase Type For Sale
Square Footage 3,574 sqft
Price per Sqft $190
Subdivision White Chapel Ph 1B
MLS Listing ID 20544524
Sold Date 05/15/24
Bedrooms 4
Full Baths 2
Half Baths 1
HOA Fees $41/ann
HOA Y/N Mandatory
Year Built 1989
Annual Tax Amount $9,532
Lot Size 9,147 Sqft
Acres 0.21
Property Description
Meticulously-maintained, tastefully updated home in desirable Fairways of Sherrill Park. Move in ready! Close to I75, PGBT, and CityLine DART. Updated kitchen features gas Thermador cooktop, counter-depth stainless refrigerator, double oven, center island with storage, tiled backsplash, and dining area. Updated master bath features double shower, decorative tiling and heated travertine floor. Ceiling fans, crown moulding, and plantation shutters throughout. Second floor boasts three bedrooms, full bath, large family room, office with built-ins, and a study or second office area with built-ins. Storage galore through two hallway linen cabinets and two hallway walk-in closets (one measuring 8' x 10'). Enjoy a landscaped backyard oasis with 15,000 gallon heated pool and extensive patio. Rear-entry driveway fits four cars. Plano ISD offers feeder school options (for attendance at schools like Aldridge). Bus stops next door. Find hiking trails at Richardson Spring Creek Nature area.
Location
State TX
County Collin
Community Curbs, Golf, Greenbelt, Playground, Sidewalks
Direction From I75, go East on Renner Rd. and turn right on Wyndham Ln. Turn left on Waterford Ln. and then left on Westgate Ln.
Rooms
Dining Room 2
Interior
Interior Features Cable TV Available, Decorative Lighting, Double Vanity, Eat-in Kitchen, Granite Counters, High Speed Internet Available, Kitchen Island, Pantry, Vaulted Ceiling(s), Walk-In Closet(s)
Heating Central, Natural Gas
Cooling Ceiling Fan(s), Central Air, Electric
Flooring Carpet, Ceramic Tile, Hardwood
Fireplaces Number 1
Fireplaces Type Gas, Gas Logs, Living Room
Equipment Intercom
Appliance Dishwasher, Dryer, Gas Cooktop, Gas Water Heater, Double Oven, Refrigerator, Washer
Heat Source Central, Natural Gas
Laundry Electric Dryer Hookup, Utility Room, Washer Hookup
Exterior
Exterior Feature Rain Gutters
Garage Spaces 2.0
Fence Privacy, Wood
Pool Fenced, Heated, In Ground
Community Features Curbs, Golf, Greenbelt, Playground, Sidewalks
Utilities Available All Weather Road, Cable Available, City Sewer, City Water, Concrete, Curbs, Natural Gas Available, Sewer Available, Sidewalk
Roof Type Composition
Parking Type Garage Single Door, Garage Faces Rear
Total Parking Spaces 2
Garage Yes
Private Pool 1
Building
Lot Description Adjacent to Greenbelt, Few Trees, Interior Lot, Landscaped, Sprinkler System, Subdivision
Story Two
Foundation Slab
Level or Stories Two
Structure Type Brick
Schools
Elementary Schools Mendenhall
Middle Schools Otto
High Schools Williams
School District Plano Isd
Others
Ownership Joseph and Sharman Palos Living Trust
Acceptable Financing 1031 Exchange, Cash, Conventional, FHA, VA Loan
Listing Terms 1031 Exchange, Cash, Conventional, FHA, VA Loan
Financing Conventional
Special Listing Condition Survey Available
Read Less
Want to know what your home might be worth? Contact us for a FREE valuation!

Our team is ready to help you sell your home for the highest possible price ASAP

©2024 North Texas Real Estate Information Systems.
Bought with Derek Dean • REAL BROKER, LLC







