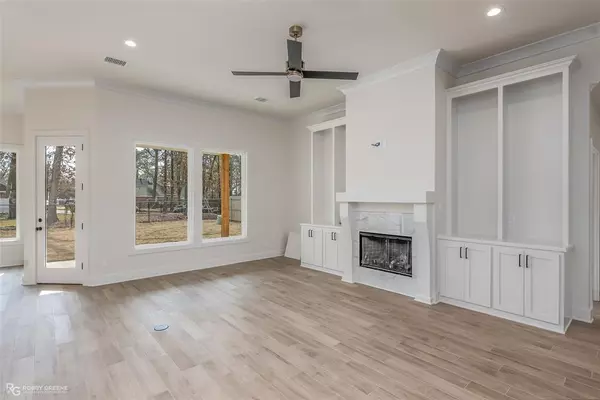$457,700
For more information regarding the value of a property, please contact us for a free consultation.
168 St Andrews Lane Benton, LA 71006
4 Beds
3 Baths
2,300 SqFt
Key Details
Property Type Single Family Home
Sub Type Single Family Residence
Listing Status Sold
Purchase Type For Sale
Square Footage 2,300 sqft
Price per Sqft $199
Subdivision Belmere
MLS Listing ID 20561084
Sold Date 05/17/24
Bedrooms 4
Full Baths 3
HOA Fees $20/ann
HOA Y/N Mandatory
Year Built 2023
Lot Size 8,755 Sqft
Acres 0.201
Property Description
This stunning new construction home offers the perfect blend of modern elegance and timeless design - with four spacious bedrooms, three luxurious bathrooms this residence promises a life of comfort - upon entering, you'll immediately notice the thoughtfully designed layout and high-quality finishes - the open-concept living area creates a sense of spaciousness with large windows the filter in the natural light, perfect for both daily living and entertaining - the gourmet kitchen is a chef's dream, boasting stainless appliances, granite countertops, and ample cabinet space - the primary bedroom is a tranquil retreat, featuring a spacious walk-in closet and an ensuite bathroom with double vanities, a soaking tub, and a separate shower - the two additional bedrooms downstairs provide plenty of room for family members or guests, with easy access to the second full bathroom - finished bonus room can be the 4th bedroom or a game room with a full bath upstairs - schedule your own tour today!
Location
State LA
County Bossier
Direction From Palmetto Rd, turn into Belmere - turn right onto St Andrews, home will be on the right hand side
Rooms
Dining Room 1
Interior
Interior Features Cable TV Available, Decorative Lighting, Eat-in Kitchen, High Speed Internet Available, Open Floorplan
Heating Central
Cooling Central Air
Flooring Carpet, Ceramic Tile, Wood
Fireplaces Number 1
Fireplaces Type Living Room
Appliance Dishwasher, Disposal, Gas Range, Microwave
Heat Source Central
Exterior
Exterior Feature Covered Patio/Porch
Garage Spaces 2.0
Utilities Available City Sewer, City Water
Roof Type Shingle
Total Parking Spaces 2
Garage Yes
Building
Lot Description Subdivision
Story Two
Foundation Slab
Level or Stories Two
Structure Type Brick
Schools
Elementary Schools Bossier Isd Schools
Middle Schools Bossier Isd Schools
High Schools Bossier Isd Schools
School District Bossier Psb
Others
Ownership MJ Construction
Financing Conventional
Read Less
Want to know what your home might be worth? Contact us for a FREE valuation!

Our team is ready to help you sell your home for the highest possible price ASAP

©2024 North Texas Real Estate Information Systems.
Bought with Hannah Loker • Sterling & Southern Real Estate Co. LLC







