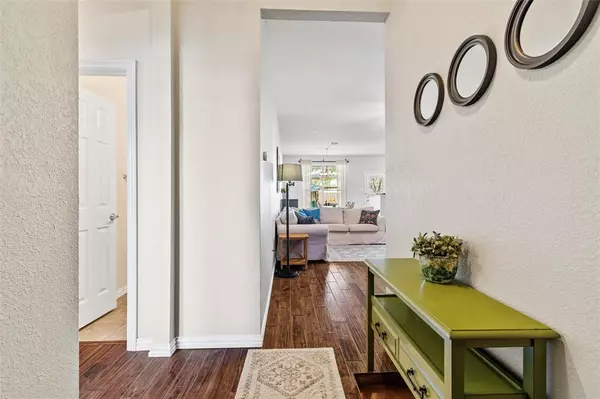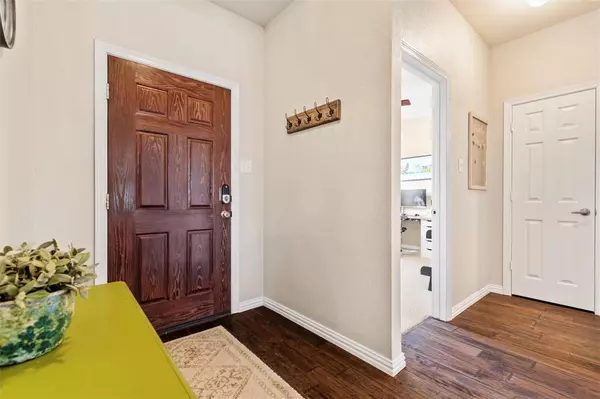$334,900
For more information regarding the value of a property, please contact us for a free consultation.
10328 Trevino Lane Benbrook, TX 76126
3 Beds
2 Baths
1,629 SqFt
Key Details
Property Type Single Family Home
Sub Type Single Family Residence
Listing Status Sold
Purchase Type For Sale
Square Footage 1,629 sqft
Price per Sqft $205
Subdivision Hills Of Whitestone
MLS Listing ID 20579921
Sold Date 05/10/24
Style Traditional
Bedrooms 3
Full Baths 2
HOA Fees $13/ann
HOA Y/N Mandatory
Year Built 2004
Annual Tax Amount $5,034
Lot Size 7,448 Sqft
Acres 0.171
Property Description
South Benbrook living at its finest– the lake, great schools and parks ...so close. Enjoy easy lifestyle in this cozy home nestled on a large, treed lot. HUGE kitchen, expansive counters, cabinets galore, abundance of light and walk-in pantry. There’s even a built-in desk for remote office or homework. This IS the definition of an OPEN floor plan - with a wood-burning fireplace and real wood flooring to bring family and friends together. Then take the party outside to a huge open patio with great shade under the trees. Lots of house at a great price! Well-maintained with new dishwasher and bathroom updates in 2023. Split bedrooms and ceiling fans throughout. Automatic sprinkler system, privacy fencing and electric garage door opener. A short walk to Westpark Elementary and less than two miles to Benbrook Middle and High School. And Benbrook Lake is just 5 minutes away! Just minutes to I20. Shopping and restaurants on nearby Hwy 377. A must see before it’s gone!
Location
State TX
County Tarrant
Community Sidewalks, Other
Direction From I20 in Benbrook, exit Hwy 377 south 5 miles, turn right on FM2871 (also called Chapin School Rd.). Turn left at light (Jerry Dunn Pkwy), past Westpark Elementary, to right on Kite Dr., then right on Trevino ln FROM I20 ( I30) exit FM2871 (Longvue Ave.) head south then right on Jerry Dunn Pkwy
Rooms
Dining Room 1
Interior
Interior Features Open Floorplan, Pantry, Walk-In Closet(s)
Heating Central, Electric
Cooling Ceiling Fan(s), Central Air, Electric, Roof Turbine(s)
Flooring Carpet, Ceramic Tile, Wood
Fireplaces Number 1
Fireplaces Type Brick, Wood Burning
Equipment Other
Appliance Dishwasher, Disposal, Electric Range, Microwave
Heat Source Central, Electric
Laundry Electric Dryer Hookup, Full Size W/D Area, Washer Hookup
Exterior
Exterior Feature Other
Garage Spaces 2.0
Fence Wood
Community Features Sidewalks, Other
Utilities Available All Weather Road, Asphalt, Cable Available, City Sewer, City Water, Concrete, Curbs, Electricity Connected, Sidewalk, Underground Utilities
Roof Type Composition,Shingle
Total Parking Spaces 2
Garage Yes
Building
Lot Description Few Trees, Interior Lot, Landscaped, Lrg. Backyard Grass, Sprinkler System, Subdivision
Story One
Foundation Slab
Level or Stories One
Structure Type Brick
Schools
Elementary Schools Westpark
Middle Schools Benbrook
High Schools Benbrook
School District Fort Worth Isd
Others
Restrictions Animals,Other
Ownership of record
Acceptable Financing Cash, Conventional, Lease Back
Listing Terms Cash, Conventional, Lease Back
Financing Conventional
Read Less
Want to know what your home might be worth? Contact us for a FREE valuation!

Our team is ready to help you sell your home for the highest possible price ASAP

©2024 North Texas Real Estate Information Systems.
Bought with Heather Blackmon • Compass RE Texas, LLC







