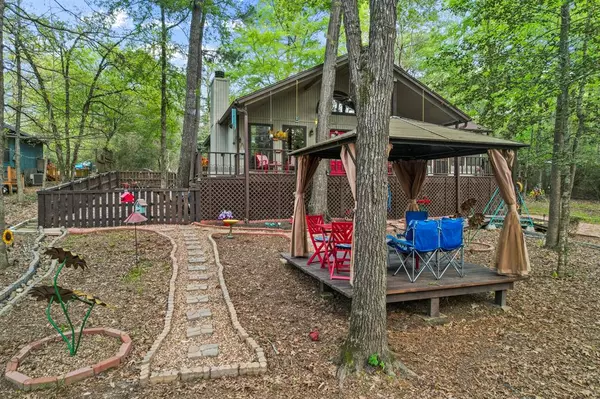$235,000
For more information regarding the value of a property, please contact us for a free consultation.
188 Mallard Point Holly Lake Ranch, TX 75765
2 Beds
2 Baths
1,118 SqFt
Key Details
Property Type Single Family Home
Sub Type Single Family Residence
Listing Status Sold
Purchase Type For Sale
Square Footage 1,118 sqft
Price per Sqft $210
Subdivision Section 6 Holly Lake Ranch
MLS Listing ID 20539761
Sold Date 05/21/24
Bedrooms 2
Full Baths 2
HOA Fees $176/mo
HOA Y/N Mandatory
Year Built 2006
Property Description
Yes this 2BD 2BA is the perfect weekend getaway or forever home. And yes it is nestled in a wooded cul-de-sac. Which is the very ordinary concept of Holly Lake Ranch, however there is nothing ordinary about what you will find as you step inside. Open Floor plan, cathedral ceilings. Newer gorgeous flooring. Large Primary bedroom that features French doors that lead to an outside deck. Breakfast bar & Pantry. Wood burning fireplace in the living room. All Kitchen appliances including washer & dryer convey with the property. Newer Aerobic septic system. Newer AC unit. Expansive half wrap deck. Screened in patio. Newer roof and newly painted exterior. Amazing landscaping, features gazebo and decorative pathways with many solar powered motion detecting lighting at night. Holly Lake Ranch offers many amenities such as tennis courts, pickleball courts, swimming pool, mini golf, fishing, and hiking trails, fitness center, & playground. Dining-Country Club. This is a must see
Location
State TX
County Wood
Direction From HLK main gate go south on FM 2869 to Chevron convenience store & go right on 3540. Take next right on PR 7922. Go thru gate to section VI. Turn left on Valleywood Trail. At the end of Valleywood Trail turn left on Mallard Point. House is first on left with welcome art work at the mailbox.
Rooms
Dining Room 0
Interior
Interior Features Cable TV Available, Eat-in Kitchen, High Speed Internet Available, Vaulted Ceiling(s)
Fireplaces Number 1
Fireplaces Type Wood Burning
Appliance Dishwasher, Dryer, Electric Range, Electric Water Heater, Microwave, Refrigerator
Exterior
Carport Spaces 1
Utilities Available Cable Available, Co-op Water, Private Sewer
Parking Type Deck, Detached Carport, Driveway, Gated
Total Parking Spaces 2
Garage No
Building
Story One
Level or Stories One
Schools
Elementary Schools Harmony
High Schools Harmony
School District Harmony Isd
Others
Ownership Hicks
Financing Cash
Read Less
Want to know what your home might be worth? Contact us for a FREE valuation!

Our team is ready to help you sell your home for the highest possible price ASAP

©2024 North Texas Real Estate Information Systems.
Bought with Jennifer Burgess • Mayben Realty, LLC







