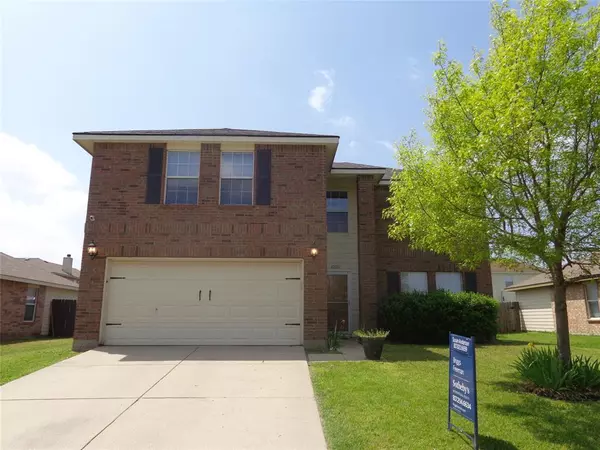$314,900
For more information regarding the value of a property, please contact us for a free consultation.
12012 Shine Avenue Rhome, TX 76078
4 Beds
3 Baths
2,192 SqFt
Key Details
Property Type Single Family Home
Sub Type Single Family Residence
Listing Status Sold
Purchase Type For Sale
Square Footage 2,192 sqft
Price per Sqft $143
Subdivision Shale Creek Sub
MLS Listing ID 20584614
Sold Date 05/21/24
Style Traditional
Bedrooms 4
Full Baths 2
Half Baths 1
HOA Fees $47/qua
HOA Y/N Mandatory
Year Built 2007
Annual Tax Amount $3,909
Lot Size 6,316 Sqft
Acres 0.145
Lot Dimensions 60x105
Property Description
Conveniently located off SH 114, with easy access to Fort Worth and Southlake, in the highly desirable Shale Creek Subdivision, this 4 bedroom, 2 and a half bath beauty boasts 2 spacious living rooms, a 2 car garage, separate full-size utility room, large back yard, pergola covered back patio and much more. The 4th bedroom can be a flex room or easily converted to an office, a formal dining room or receiving room. Island in kitchen may stay, buyer's choice. Come check out this home before it is gone!
Location
State TX
County Wise
Community Club House, Community Pool, Community Sprinkler, Curbs, Fishing, Fitness Center, Greenbelt, Park, Playground, Sidewalks
Direction GPS friendly
Rooms
Dining Room 1
Interior
Interior Features Cable TV Available, Flat Screen Wiring, High Speed Internet Available, Kitchen Island, Open Floorplan, Walk-In Closet(s)
Heating Central, Electric
Cooling Ceiling Fan(s), Central Air, Electric
Flooring Carpet, Luxury Vinyl Plank, Vinyl
Appliance Dishwasher, Disposal, Electric Cooktop, Electric Range, Microwave, Water Filter, Water Purifier, Water Softener
Heat Source Central, Electric
Laundry Electric Dryer Hookup, Utility Room, Washer Hookup
Exterior
Exterior Feature Awning(s), Covered Patio/Porch, Rain Gutters
Garage Spaces 2.0
Fence Privacy, Wood
Community Features Club House, Community Pool, Community Sprinkler, Curbs, Fishing, Fitness Center, Greenbelt, Park, Playground, Sidewalks
Utilities Available Asphalt, Electricity Connected, Outside City Limits, Phone Available, Private Sewer, Private Water, Sidewalk, Underground Utilities, No City Services
Roof Type Composition
Parking Type Garage Double Door, Driveway, Garage, Garage Door Opener, Garage Faces Front, Inside Entrance, Kitchen Level, Lighted, Paved, Private, Side By Side
Total Parking Spaces 2
Garage Yes
Building
Lot Description Few Trees, Interior Lot, Landscaped, Level, Lrg. Backyard Grass
Story Two
Foundation Slab
Level or Stories Two
Structure Type Brick,Siding
Schools
Elementary Schools Prairievie
Middle Schools Chisholmtr
High Schools Northwest
School District Northwest Isd
Others
Restrictions Deed,Development,No Mobile Home
Ownership of record
Acceptable Financing Cash, Conventional, FHA, USDA Loan, VA Loan
Listing Terms Cash, Conventional, FHA, USDA Loan, VA Loan
Financing VA
Special Listing Condition Deed Restrictions, Survey Available
Read Less
Want to know what your home might be worth? Contact us for a FREE valuation!

Our team is ready to help you sell your home for the highest possible price ASAP

©2024 North Texas Real Estate Information Systems.
Bought with Cassie Samons • 695 Realty Advisors







