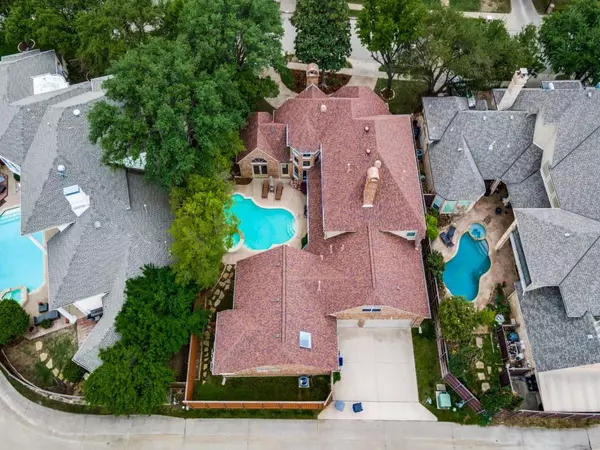$1,200,000
For more information regarding the value of a property, please contact us for a free consultation.
5311 Ambergate Lane Dallas, TX 75287
5 Beds
4 Baths
4,597 SqFt
Key Details
Property Type Single Family Home
Sub Type Single Family Residence
Listing Status Sold
Purchase Type For Sale
Square Footage 4,597 sqft
Price per Sqft $261
Subdivision Oaktree Ph Four
MLS Listing ID 20584111
Sold Date 05/23/24
Style Traditional
Bedrooms 5
Full Baths 4
HOA Fees $66
HOA Y/N Mandatory
Year Built 1996
Annual Tax Amount $20,161
Lot Size 10,454 Sqft
Acres 0.24
Property Description
Exquisite gated estate in Oaktree. Sweeping spiral staircase, wood floors, plantation shutters & soaring ceilings w large windows offering natural light. Dining & formal living flank the 2 story foyer. Continue down the hall to your office w built ins, closet & full bath. Chef's kitchen, 5-burner gas stove, downdraft & Subzero refrigerator, w granite cctops, walkin pantry. Kitchen open to family room & breakfast area. Stone gas FP flanked w builtins. Master suite in rear of home w large windows, master bath w barrel ceiling, jetted tub & separate vanities & walk-in shower & closet, including a cedar enclave. Updated carpeting, crown moldings & solid doors throughout. Upstairs has a game & media room, 3 bedrooms & 2 full baths. Outdoor living w a sparkling pool, spa & lush landscaping. 3-car garage featuring epoxy floors & additional storage space, this home seamlessly combines functionality w sophistication. Situated in prestigious top-rated private schools & exemplary Plano West ISD.
Location
State TX
County Collin
Direction Please use GPS. Guarded gated community. Must check in at the gate with approved appointment.
Rooms
Dining Room 2
Interior
Interior Features Cable TV Available, Decorative Lighting, Double Vanity, Granite Counters, High Speed Internet Available, Kitchen Island, Multiple Staircases, Open Floorplan, Paneling, Sound System Wiring, Wet Bar
Heating Central, Floor Furnance, Natural Gas
Cooling Central Air, Electric, Wall/Window Unit(s), Zoned
Fireplaces Number 2
Fireplaces Type Gas Starter, Living Room
Appliance Built-in Refrigerator, Dishwasher, Disposal, Electric Oven, Gas Cooktop, Gas Water Heater, Microwave, Convection Oven, Plumbed For Gas in Kitchen, Vented Exhaust Fan
Heat Source Central, Floor Furnance, Natural Gas
Laundry Electric Dryer Hookup, Utility Room, Full Size W/D Area, Washer Hookup
Exterior
Exterior Feature Covered Patio/Porch, Rain Gutters, Lighting
Garage Spaces 3.0
Fence Back Yard, Fenced, Wood
Pool Gunite, In Ground, Pool/Spa Combo, Water Feature
Utilities Available Cable Available, City Sewer, City Water, Concrete, Curbs, Sidewalk
Parking Type Circular Driveway, Garage, Garage Door Opener, Garage Faces Rear
Total Parking Spaces 3
Garage Yes
Private Pool 1
Building
Lot Description Few Trees, Interior Lot, Landscaped, Sprinkler System, Subdivision
Story Two
Level or Stories Two
Structure Type Brick
Schools
Elementary Schools Haggar
Middle Schools Frankford
High Schools Shepton
School District Plano Isd
Others
Ownership See offer instructions
Acceptable Financing Cash, Conventional
Listing Terms Cash, Conventional
Financing Conventional
Read Less
Want to know what your home might be worth? Contact us for a FREE valuation!

Our team is ready to help you sell your home for the highest possible price ASAP

©2024 North Texas Real Estate Information Systems.
Bought with Perry Flowers • Ebby Halliday, REALTORS







