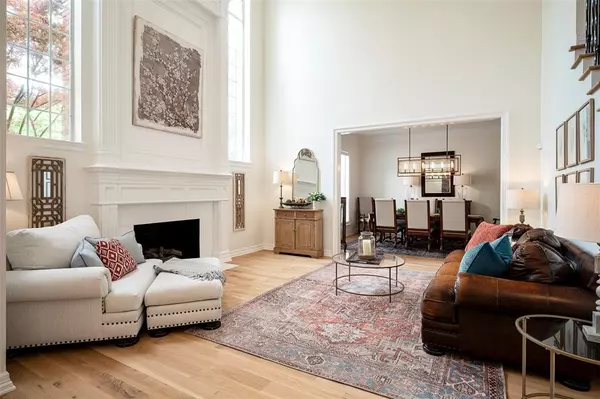$1,299,000
For more information regarding the value of a property, please contact us for a free consultation.
5924 Broadmeade Drive Plano, TX 75093
4 Beds
5 Baths
4,323 SqFt
Key Details
Property Type Single Family Home
Sub Type Single Family Residence
Listing Status Sold
Purchase Type For Sale
Square Footage 4,323 sqft
Price per Sqft $300
Subdivision Willow Bend West Ph Ii
MLS Listing ID 20582979
Sold Date 05/24/24
Style Traditional
Bedrooms 4
Full Baths 4
Half Baths 1
HOA Fees $33/ann
HOA Y/N Mandatory
Year Built 1990
Annual Tax Amount $20,229
Lot Size 10,454 Sqft
Acres 0.24
Property Description
Step into Willow Bend luxury living with this meticulously remodeled home boasting an array of upgrades and sophisticated finishes! Hardwood floors are throughout the entire home, creating an ambiance of timeless elegance and warmth. The heart of the home is its gourmet kitchen featuring a top-of-the-line Viking electric cooktop, custom built-in refrigerator, quartz countertops, and a stunning Jerusalem stone backsplash. With 2 dishwashers, a butler's pantry and a wet bar, entertaining becomes a breeze! The open family room has custom built-ins and exquisite coffered ceilings. The downstairs study offers versatility as a 5th bedroom, complete with a full bath for added flexibility. Step outside to the tranquility of the covered patio, with a recent custom awning providing shade for the perfect retreat. Overlooking the pool and spa, this outdoor space is sure to become your. The 3rd bay of the garage was converted into a dance studio but can easily be converted back to a garage.
Location
State TX
County Collin
Direction From Dallas North Tollway exit Parker Rd and head East. Turn right on Clark and right on Broadmeade. The house will be at the end of the street on the left.
Rooms
Dining Room 2
Interior
Interior Features Built-in Features, Built-in Wine Cooler, Cable TV Available, Chandelier, Decorative Lighting, Eat-in Kitchen, Flat Screen Wiring, High Speed Internet Available, Kitchen Island, Paneling, Pantry, Sound System Wiring, Vaulted Ceiling(s), Walk-In Closet(s), Wet Bar
Heating Central, Fireplace(s), Natural Gas, Zoned
Cooling Ceiling Fan(s), Central Air, Electric, Zoned
Flooring Wood
Fireplaces Number 2
Fireplaces Type Family Room, Gas Starter, Living Room
Appliance Built-in Refrigerator, Dishwasher, Disposal, Electric Cooktop, Electric Oven, Ice Maker, Convection Oven, Double Oven
Heat Source Central, Fireplace(s), Natural Gas, Zoned
Laundry Electric Dryer Hookup, Utility Room, Full Size W/D Area, Washer Hookup
Exterior
Exterior Feature Awning(s), Covered Patio/Porch, Rain Gutters
Garage Spaces 3.0
Fence Brick, Wood
Pool Outdoor Pool, Pool Sweep, Pool/Spa Combo
Utilities Available Alley, City Sewer, City Water, Curbs, Individual Gas Meter, Individual Water Meter, Sidewalk
Roof Type Composition
Parking Type Garage Double Door, Garage Door Opener, Garage Faces Rear
Total Parking Spaces 3
Garage Yes
Private Pool 1
Building
Lot Description Corner Lot, Few Trees, Landscaped, Sprinkler System, Subdivision
Story Two
Foundation Slab
Level or Stories Two
Structure Type Brick
Schools
Elementary Schools Centennial
Middle Schools Renner
High Schools Shepton
School District Plano Isd
Others
Ownership see agent
Acceptable Financing Cash, Conventional
Listing Terms Cash, Conventional
Financing Conventional
Read Less
Want to know what your home might be worth? Contact us for a FREE valuation!

Our team is ready to help you sell your home for the highest possible price ASAP

©2024 North Texas Real Estate Information Systems.
Bought with Brit Daniels • Monument Realty







