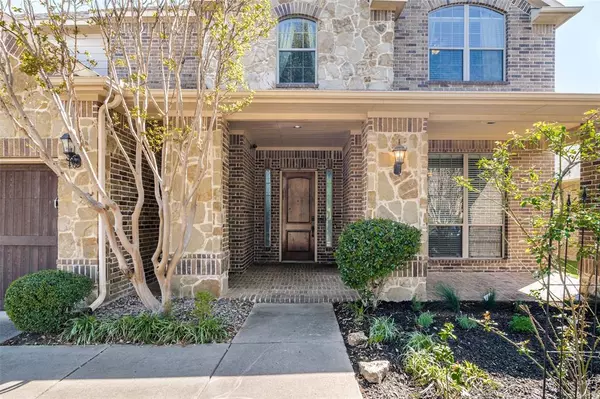$545,000
For more information regarding the value of a property, please contact us for a free consultation.
6738 Natures Way Dallas, TX 75236
4 Beds
4 Baths
3,496 SqFt
Key Details
Property Type Single Family Home
Sub Type Single Family Residence
Listing Status Sold
Purchase Type For Sale
Square Footage 3,496 sqft
Price per Sqft $155
Subdivision Estates At Grady Niblo Ph 01
MLS Listing ID 20568674
Sold Date 05/24/24
Style Traditional
Bedrooms 4
Full Baths 3
Half Baths 1
HOA Y/N Voluntary
Year Built 2010
Annual Tax Amount $10,041
Lot Size 9,626 Sqft
Acres 0.221
Property Description
Elegant Estates of Grady Niblo traditional with 4 bedrooms, 3.5 baths, office, 3 living areas incl media room. Amazing curb appeal and extended front porch. Entertain easily as guests flow from great room with its gorgeous stone fireplace and 2-story windows, to dining spaces and kitchen. Kitchen is a delight with updated ss appliances, granite countertops, custom cabinetry, large island, pantry, plenty of storage. Oversized primary bedrm and bath are down with luxurious soaking tub, walk-in shower, separate vanities, his-hers closets. Upstairs has 3 nice-sized bedrms, 2 full baths, walk-in closets, game room or flex space, tiered media room for sports and movie nights. Covered patio and spacious backyard surrounded by privacy fence for room to grill, dine and play games. Home features cathedral ceilings, recessed lighting, updated wood and carpet flooring, window treatments, 3-car gar, smart home elements. Convenient to local amenities and major highways for easy access to metroplex.
Location
State TX
County Dallas
Direction See GPS for directions.
Rooms
Dining Room 2
Interior
Interior Features Cathedral Ceiling(s), Decorative Lighting, Double Vanity, Eat-in Kitchen, High Speed Internet Available, Kitchen Island, Natural Woodwork, Walk-In Closet(s)
Heating Central
Cooling Ceiling Fan(s), Central Air
Flooring Carpet, Ceramic Tile, Wood
Fireplaces Number 1
Fireplaces Type Gas Starter, Living Room, Wood Burning
Appliance Dishwasher, Disposal, Electric Oven, Gas Cooktop, Microwave, Double Oven
Heat Source Central
Exterior
Exterior Feature Covered Patio/Porch, Rain Gutters
Garage Spaces 3.0
Fence Wood
Utilities Available City Sewer, City Water, Concrete, Curbs, Natural Gas Available, Sidewalk
Roof Type Composition
Parking Type Garage Double Door, Garage Door Opener, Garage Faces Front
Total Parking Spaces 3
Garage Yes
Building
Lot Description Interior Lot, Landscaped, Sprinkler System, Subdivision
Story Two
Foundation Slab
Level or Stories Two
Structure Type Brick,Rock/Stone,Wood
Schools
Elementary Schools Bilhartz
Middle Schools Kennemer
High Schools Duncanville
School District Duncanville Isd
Others
Ownership Of Record
Acceptable Financing Cash, Conventional, FHA, VA Loan
Listing Terms Cash, Conventional, FHA, VA Loan
Financing FHA 203(b)
Read Less
Want to know what your home might be worth? Contact us for a FREE valuation!

Our team is ready to help you sell your home for the highest possible price ASAP

©2024 North Texas Real Estate Information Systems.
Bought with Fallyn Gray • Karrington Realty







