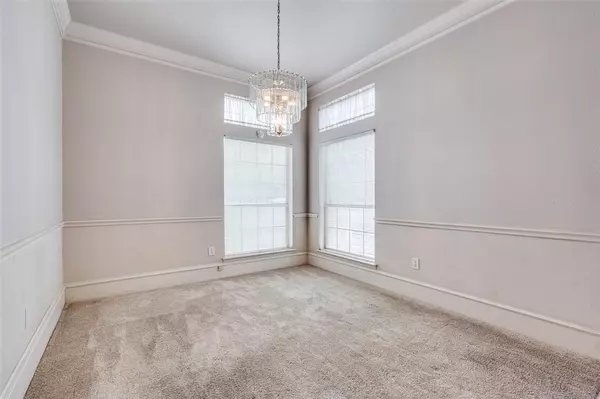$385,000
For more information regarding the value of a property, please contact us for a free consultation.
1421 Carver Lane Irving, TX 75061
3 Beds
3 Baths
2,368 SqFt
Key Details
Property Type Single Family Home
Sub Type Single Family Residence
Listing Status Sold
Purchase Type For Sale
Square Footage 2,368 sqft
Price per Sqft $162
Subdivision Creekview Estates
MLS Listing ID 20571238
Sold Date 05/24/24
Style Traditional
Bedrooms 3
Full Baths 2
Half Baths 1
HOA Y/N None
Year Built 1988
Lot Size 5,967 Sqft
Acres 0.137
Lot Dimensions 51 x 117
Property Description
OPEN HOUSE ON SUNDAY 1-3 P.M. Ready to Move in to this beautiful and spacious home located in a cul-de-sac in Creekview Estates. Very open concepts with great natural lighting. Only 7 minutes to DFW Airport, easy access to 183, 114 and 161. Spacious living room with vaulted ceilings and a gas logs fireplace for your cozy evenings. Inviting dining room for family dinners and entertaining your guess. Large master retreat and a large master bathroom with double vanities and separate shower and tub. Big walk in closet. The kitchen has plenty of cabinetts nest to a breakfast room with sliding door to a solarium. Upstair there is a nice office with a built in desk and plenty of cabineets already connected to internett for those many that work from home. Two good sizes bedroom plus bonus room that could be the kids play area or a hobby room. Th home has sprinkler system in the front and back yard. Call and make this cozy home yours today!
Location
State TX
County Dallas
Community Sidewalks
Direction From I-83 go south on Belt Line take a left on Pioneer and right on Carver to 1421. Should be on your right. From 161 exit on Confass left to Esters right to Pioneer and right to Carver. Second house on your right.
Rooms
Dining Room 2
Interior
Interior Features Cable TV Available, Cathedral Ceiling(s), Decorative Lighting, Double Vanity, High Speed Internet Available, Vaulted Ceiling(s), Walk-In Closet(s), Wet Bar
Heating Electric
Cooling Ceiling Fan(s), Central Air, Electric
Flooring Carpet, Tile
Fireplaces Number 1
Fireplaces Type Brick, Gas Logs, Gas Starter, Living Room, Wood Burning
Appliance Dishwasher, Disposal, Electric Cooktop, Electric Oven, Gas Water Heater
Heat Source Electric
Laundry Electric Dryer Hookup, Gas Dryer Hookup, Utility Room, Full Size W/D Area, Washer Hookup
Exterior
Exterior Feature Covered Patio/Porch
Garage Spaces 2.0
Fence Wood
Community Features Sidewalks
Utilities Available City Sewer, City Water, Curbs, Electricity Connected, Individual Gas Meter, Individual Water Meter, Sidewalk
Roof Type Composition
Total Parking Spaces 2
Garage Yes
Building
Lot Description Cul-De-Sac, Few Trees, Interior Lot, Landscaped, Sprinkler System, Subdivision
Story Two
Foundation Slab
Level or Stories Two
Structure Type Brick,Vinyl Siding
Schools
Elementary Schools Davis
Middle Schools Lady Bird Johnson
High Schools Irving
School District Irving Isd
Others
Ownership Jose G. Mejia
Acceptable Financing Cash, Conventional, FHA, Texas Vet, VA Loan
Listing Terms Cash, Conventional, FHA, Texas Vet, VA Loan
Financing Conventional
Special Listing Condition Survey Available
Read Less
Want to know what your home might be worth? Contact us for a FREE valuation!

Our team is ready to help you sell your home for the highest possible price ASAP

©2024 North Texas Real Estate Information Systems.
Bought with Chunmu Gurung • Keller Williams Rockwall







