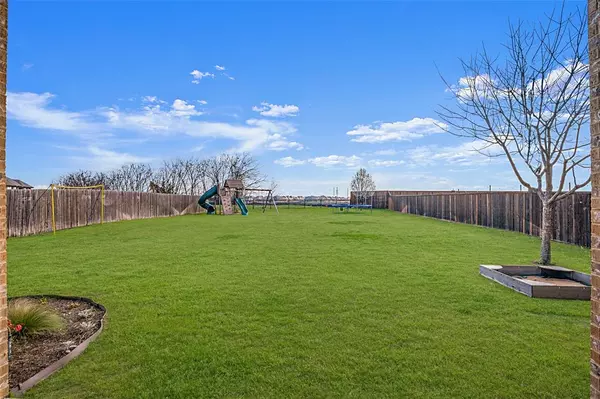$510,000
For more information regarding the value of a property, please contact us for a free consultation.
1032 Knoxbridge Road Forney, TX 75126
4 Beds
3 Baths
3,588 SqFt
Key Details
Property Type Single Family Home
Sub Type Single Family Residence
Listing Status Sold
Purchase Type For Sale
Square Footage 3,588 sqft
Price per Sqft $142
Subdivision Devonshire Ph 1B
MLS Listing ID 20507876
Sold Date 05/24/24
Style Traditional
Bedrooms 4
Full Baths 3
HOA Fees $61/qua
HOA Y/N Mandatory
Year Built 2014
Annual Tax Amount $10,564
Lot Size 0.310 Acres
Acres 0.31
Property Description
Texas living at its finest: outside allure, inside comfort! This Highland Home on .31 acre lot boasts impressive curb appeal plus a backyard covered patio perfect for grilling, expansive grassy area for outdoor activities and plenty of space for a pool oasis! Inside, find a seamless open floor plan with kitchen boasting a generous island flowing into family room with focal stone fireplace. Retreat to owners’ suite with ensuite, luxurious bathtub, shower, and vast walk-in closet. Find second bed-bath, formal living-dining and study with French doors all on first floor. Upstairs features separate living space and a recent addition of FLEX space - home gym, game-media room, or 5th bedroom plus two additional bedrooms and full bath. Tandem 3-car garage with work area, built-in shelving, and whole-home water filtration system. Ideal location steps from NEW elementary school, community parks, pool and amenities. Close to Forney shopping and dining with quick Dallas commute!
Location
State TX
County Kaufman
Community Club House, Community Pool, Greenbelt, Playground, Sidewalks
Direction From Hwy 80, North on FM 548, Left on Devonshire Drive, Left on Knoxbridge.
Rooms
Dining Room 2
Interior
Interior Features Eat-in Kitchen, Kitchen Island, Open Floorplan, Pantry, Vaulted Ceiling(s), Walk-In Closet(s)
Heating Central, Natural Gas
Cooling Ceiling Fan(s), Central Air, Electric
Flooring Carpet, Combination, Tile, Wood
Fireplaces Number 1
Fireplaces Type Gas, Gas Logs, Living Room, Stone
Appliance Dishwasher, Disposal, Electric Oven, Gas Cooktop, Microwave
Heat Source Central, Natural Gas
Laundry Electric Dryer Hookup, Utility Room, Full Size W/D Area, Stacked W/D Area
Exterior
Exterior Feature Covered Patio/Porch
Garage Spaces 3.0
Fence Back Yard, Metal, Wood
Community Features Club House, Community Pool, Greenbelt, Playground, Sidewalks
Utilities Available City Sewer, City Water
Roof Type Composition
Parking Type Garage Double Door, Tandem
Total Parking Spaces 3
Garage Yes
Building
Lot Description Few Trees, Interior Lot, Landscaped, Lrg. Backyard Grass, Sprinkler System
Story Two
Foundation Slab
Level or Stories Two
Structure Type Brick
Schools
Elementary Schools Griffin
Middle Schools Jackson
High Schools North Forney
School District Forney Isd
Others
Ownership See Agent
Acceptable Financing Cash, Conventional, Other
Listing Terms Cash, Conventional, Other
Financing Conventional
Read Less
Want to know what your home might be worth? Contact us for a FREE valuation!

Our team is ready to help you sell your home for the highest possible price ASAP

©2024 North Texas Real Estate Information Systems.
Bought with Reagan Ulrich • SRG Homes







