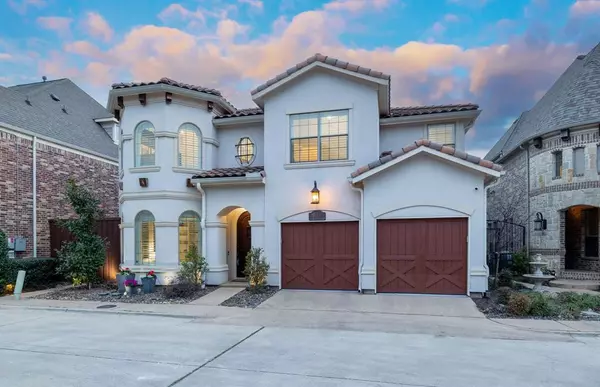$975,000
For more information regarding the value of a property, please contact us for a free consultation.
9102 Cochran Bluff Lane Dallas, TX 75220
4 Beds
5 Baths
3,742 SqFt
Key Details
Property Type Single Family Home
Sub Type Single Family Residence
Listing Status Sold
Purchase Type For Sale
Square Footage 3,742 sqft
Price per Sqft $260
Subdivision Enclave At Bluffview
MLS Listing ID 20533430
Sold Date 05/28/24
Style Mediterranean
Bedrooms 4
Full Baths 3
Half Baths 2
HOA Fees $100
HOA Y/N Mandatory
Year Built 2009
Annual Tax Amount $23,955
Lot Size 5,619 Sqft
Acres 0.129
Property Description
Exquisite 4BD, 3.2BA Mediterranean home with designer interiors and an outdoor oasis in gated Enclave at Bluffview. Hardwood floors, gorgeous designer lighting and handsome millwork throughout. Open kitchen with a large island, includes new quartzite countertops and upscale appliances. Luxurious owner's suite with a fully updated primary bathroom with dual sinks and soaking tub, updated primary closet, study, powder room and laundry complete the first floor. Elevator access to the second floor which includes a spacious den, media room and a temperature controlled patio overlooking the pool. Two additional bedrooms and a third room that is perfect as a second office, study or fourth bedroom. Outside, enjoy the exceptionally private outdoor space with a pool and spa. A convenient lock and leave lifestyle minutes from shopping and dining.
Location
State TX
County Dallas
Direction Take Dallas North Tollway S to TX-12 Loop W. Take the NW Hwy/TX-12 Loop exit. Follow TX-12 Loop W to Cochran Bluff Ln. Cochran Bluff Lane will be on your left.
Rooms
Dining Room 1
Interior
Interior Features Built-in Features, Cable TV Available, Chandelier, Decorative Lighting, Double Vanity, Elevator, Flat Screen Wiring, High Speed Internet Available, Kitchen Island, Natural Woodwork, Pantry, Walk-In Closet(s), Other
Heating Central, Electric, Fireplace(s)
Cooling Ceiling Fan(s), Central Air
Flooring Carpet, Ceramic Tile, Hardwood
Fireplaces Number 2
Fireplaces Type Bedroom, Den, Gas Logs, Stone
Appliance Dishwasher, Disposal, Gas Cooktop, Microwave, Double Oven, Plumbed For Gas in Kitchen, Refrigerator, Vented Exhaust Fan
Heat Source Central, Electric, Fireplace(s)
Laundry Full Size W/D Area
Exterior
Garage Spaces 2.0
Fence Metal, Wood
Pool Fenced, Gunite, Heated, In Ground, Pool/Spa Combo, Private, Other
Utilities Available City Sewer, City Water, Concrete, Electricity Available
Roof Type Metal,Tile
Parking Type Garage Double Door, Common, Electric Gate, Garage, Garage Faces Front, Gated, Private, See Remarks
Total Parking Spaces 2
Garage Yes
Private Pool 1
Building
Story Two
Foundation Slab
Level or Stories Two
Structure Type Stucco
Schools
Elementary Schools Polk
Middle Schools Medrano
High Schools Jefferson
School District Dallas Isd
Others
Ownership See Agent
Acceptable Financing Cash, Conventional
Listing Terms Cash, Conventional
Financing Conventional
Read Less
Want to know what your home might be worth? Contact us for a FREE valuation!

Our team is ready to help you sell your home for the highest possible price ASAP

©2024 North Texas Real Estate Information Systems.
Bought with Tokiko Chase • The Agency Frisco







