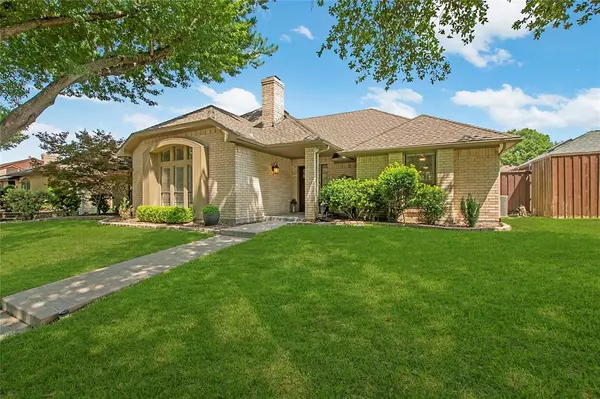$689,000
For more information regarding the value of a property, please contact us for a free consultation.
6615 Missy Drive Dallas, TX 75252
4 Beds
3 Baths
2,301 SqFt
Key Details
Property Type Single Family Home
Sub Type Single Family Residence
Listing Status Sold
Purchase Type For Sale
Square Footage 2,301 sqft
Price per Sqft $299
Subdivision Preston Highlands Phase Ii
MLS Listing ID 20612293
Sold Date 05/28/24
Style Traditional
Bedrooms 4
Full Baths 2
Half Baths 1
HOA Fees $18/ann
HOA Y/N Mandatory
Year Built 1981
Lot Size 8,712 Sqft
Acres 0.2
Property Description
Welcome to your dream home oasis in the highly coveted Plano ISD! This enchanting 4-bedroom home offers 2 full baths and a half bath, blending comfort with entertainment perfectly. Step inside to discover warm hardwood flooring throughout and a dedicated dining area ideal for hosting memorable events. Relax in the cozy living room featuring a stone fireplace and dry bar. The gourmet kitchen, designed for entertainment, overlooks the pool and includes an expansive island and wine fridge. Enjoy movie nights in the adjacent media room equipped with a projector. The master bedroom is a serene retreat, filled with natural light and an updated master bathroom. Outside, discover a backyard paradise with a newly renovated pool and spa, a covered patio, outdoor grill, and both turf and grass areas. Located conveniently close to top shopping, dining, and entertainment options. Don't miss this exceptional Dallas property!
Location
State TX
County Collin
Direction Use GPS.
Rooms
Dining Room 1
Interior
Interior Features Built-in Wine Cooler, Cable TV Available, Decorative Lighting, Dry Bar, Eat-in Kitchen, Flat Screen Wiring, Granite Counters, High Speed Internet Available, Kitchen Island, Sound System Wiring
Heating Central
Cooling Ceiling Fan(s), Central Air
Flooring Carpet, Ceramic Tile, Wood
Fireplaces Number 1
Fireplaces Type Gas, Glass Doors, Stone
Appliance Dishwasher, Disposal, Gas Cooktop
Heat Source Central
Exterior
Exterior Feature Covered Patio/Porch, Gas Grill, Outdoor Grill
Garage Spaces 2.0
Fence Wood
Pool Gunite, In Ground, Pool/Spa Combo
Utilities Available Alley, Cable Available, City Sewer, City Water, Concrete, Curbs, Sidewalk, Underground Utilities
Roof Type Composition
Parking Type Alley Access, Covered, Garage, Garage Faces Rear, Garage Single Door
Total Parking Spaces 2
Garage Yes
Private Pool 1
Building
Lot Description Few Trees, Interior Lot, Landscaped, Sprinkler System, Subdivision
Story One
Foundation Slab
Level or Stories One
Structure Type Brick
Schools
Elementary Schools Jackson
Middle Schools Frankford
High Schools Shepton
School District Plano Isd
Others
Ownership Collin CAD
Acceptable Financing Cash, Conventional, FHA, VA Loan
Listing Terms Cash, Conventional, FHA, VA Loan
Financing Cash
Read Less
Want to know what your home might be worth? Contact us for a FREE valuation!

Our team is ready to help you sell your home for the highest possible price ASAP

©2024 North Texas Real Estate Information Systems.
Bought with Joyce Lynn Chandler • Keller Williams Central







