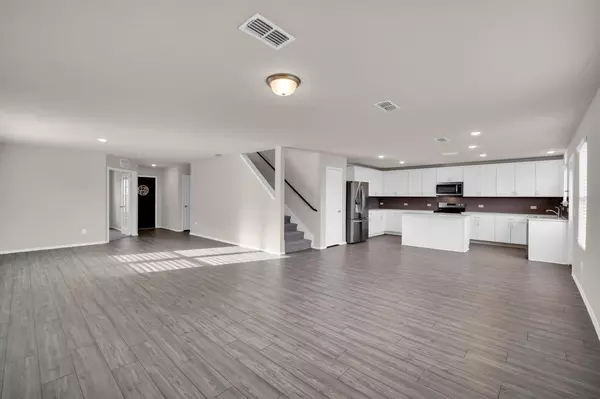$349,650
For more information regarding the value of a property, please contact us for a free consultation.
4508 Sagecroft Road Fort Worth, TX 76036
4 Beds
3 Baths
2,679 SqFt
Key Details
Property Type Single Family Home
Sub Type Single Family Residence
Listing Status Sold
Purchase Type For Sale
Square Footage 2,679 sqft
Price per Sqft $130
Subdivision Newberry Point
MLS Listing ID 20561009
Sold Date 05/29/24
Style Traditional
Bedrooms 4
Full Baths 3
HOA Fees $40/qua
HOA Y/N Mandatory
Year Built 2021
Annual Tax Amount $9,402
Lot Size 5,532 Sqft
Acres 0.127
Property Description
This home has lots of wide open, versatile spaces in its very open floor plan with four bedrooms plus a separate study and large living areas on both the top and the bottom floors. The big island kitchen with quartz countertops and stainless steel appliances has tons of 36 inch cabinetry, a pretty glass backsplash and opens to a huge living-dining room combination. The osmosis water filtration system under the kitchen sink conveys. The downstairs also features a guest suite adjacent to a full bath. Upstairs you'll find a gameroom style loft, the master suite with generous master closet and oversized shower, two additional spare bedrooms and their full bath, plus a large laundry room with its pull out drip dry station. This home is kitted out with modern positives like CAT-6 wiring and wireless access points placed strategically on each floor, PEX water lines, low-E double paned windows and a 15-SEER Lennox up-flow HVAC with April-Aire®.
Location
State TX
County Tarrant
Community Curbs, Perimeter Fencing, Sidewalks
Direction From The Chisholm Trail Parkway: E on McPherson, S on S Hulen, E on W Cleburne. Turn right on Kelley Acres, right on Sagecroft, home will be on your right.
Rooms
Dining Room 2
Interior
Interior Features Cable TV Available, Double Vanity, Eat-in Kitchen, High Speed Internet Available, Kitchen Island, Loft, Open Floorplan, Smart Home System, Walk-In Closet(s), Wired for Data
Heating Central, Electric
Cooling Ceiling Fan(s), Central Air, Electric
Flooring Carpet, Luxury Vinyl Plank
Equipment Air Purifier
Appliance Dishwasher, Disposal, Electric Range, Electric Water Heater, Microwave, Water Filter
Heat Source Central, Electric
Laundry Electric Dryer Hookup, Utility Room, Washer Hookup
Exterior
Garage Spaces 2.0
Fence Brick, Wood
Community Features Curbs, Perimeter Fencing, Sidewalks
Utilities Available Underground Utilities
Roof Type Composition
Parking Type Garage Double Door, Garage Door Opener
Total Parking Spaces 2
Garage Yes
Building
Lot Description Interior Lot, Sprinkler System
Story Two
Foundation Slab
Level or Stories Two
Structure Type Brick,Fiber Cement
Schools
Elementary Schools Sidney H Poynter
Middle Schools Summer Creek
High Schools Crowley
School District Crowley Isd
Others
Ownership Ask Agent
Financing Cash
Special Listing Condition Survey Available
Read Less
Want to know what your home might be worth? Contact us for a FREE valuation!

Our team is ready to help you sell your home for the highest possible price ASAP

©2024 North Texas Real Estate Information Systems.
Bought with Balaji Babu • Mersal Realty







