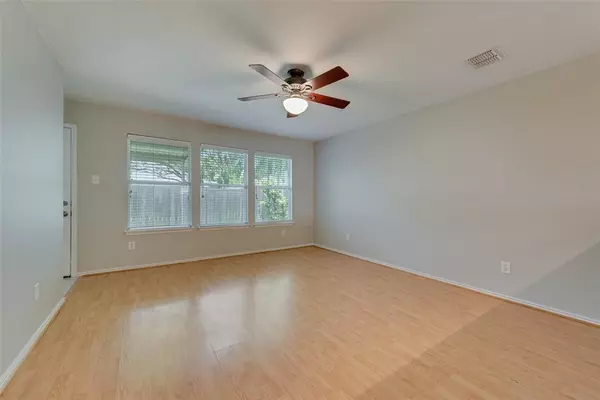$265,000
For more information regarding the value of a property, please contact us for a free consultation.
1529 Warrington Way Forney, TX 75126
3 Beds
2 Baths
1,428 SqFt
Key Details
Property Type Single Family Home
Sub Type Single Family Residence
Listing Status Sold
Purchase Type For Sale
Square Footage 1,428 sqft
Price per Sqft $185
Subdivision Windmill Farms
MLS Listing ID 20592980
Sold Date 05/28/24
Bedrooms 3
Full Baths 2
HOA Fees $49/ann
HOA Y/N Mandatory
Year Built 2002
Annual Tax Amount $4,779
Lot Size 5,924 Sqft
Acres 0.136
Property Description
Welcome home! This immaculate residence boasts an open floor plan layout, perfect for everyday living. The interior of home has been freshly painted to create a bright & inviting atmosphere. The kitchen features brand new stainless steel appliances including a dishwasher, microwave, & gas stove. The sleek ceramic tile flooring adds both style & functionality to the space. Adjacent to the kitchen is a charming dining room. With three bedrooms & two full bathrooms, this home offers ample space & comfort for the whole family. Step outside to your own private backyard oasis, complete with a covered patio where you can relax & unwind after a long day. This Subdivision offers an array of amenities for residents to enjoy, including two community pools, serene ponds for fishing & duck feeding, and numerous parks & playgrounds scattered throughout. Plus, with all stages of schooling conveniently located within the neighborhood.
Location
State TX
County Kaufman
Community Community Pool, Curbs, Fishing, Greenbelt, Jogging Path/Bike Path, Laundry, Park, Playground, Pool, Sidewalks
Direction Use GPS for best driving directions.
Rooms
Dining Room 1
Interior
Interior Features Chandelier, Granite Counters, High Speed Internet Available, Kitchen Island, Open Floorplan, Walk-In Closet(s)
Heating Central, Natural Gas
Cooling Central Air, Electric
Flooring Ceramic Tile, Laminate, Tile
Appliance Dishwasher, Disposal, Gas Cooktop, Gas Oven, Gas Range, Gas Water Heater, Microwave, Plumbed For Gas in Kitchen
Heat Source Central, Natural Gas
Laundry Electric Dryer Hookup, Gas Dryer Hookup, Utility Room, Full Size W/D Area, Washer Hookup
Exterior
Exterior Feature Covered Patio/Porch, Private Yard
Garage Spaces 2.0
Fence Wood
Community Features Community Pool, Curbs, Fishing, Greenbelt, Jogging Path/Bike Path, Laundry, Park, Playground, Pool, Sidewalks
Utilities Available Cable Available, Concrete, Curbs, Electricity Connected, Individual Gas Meter, Individual Water Meter, MUD Sewer, MUD Water, Natural Gas Available, Outside City Limits, Sewer Available, Sidewalk, Underground Utilities
Roof Type Composition,Shingle
Parking Type Garage Single Door, Driveway, Garage, Garage Door Opener, Garage Faces Front, Inside Entrance
Total Parking Spaces 2
Garage Yes
Building
Lot Description Few Trees, Interior Lot, Landscaped, Oak, Subdivision
Story One
Level or Stories One
Structure Type Brick,Siding
Schools
Elementary Schools Blackburn
Middle Schools Brown
High Schools North Forney
School District Forney Isd
Others
Ownership Of Record
Acceptable Financing Cash, Conventional, FHA, Private Financing Available, USDA Loan, VA Loan
Listing Terms Cash, Conventional, FHA, Private Financing Available, USDA Loan, VA Loan
Financing FHA
Read Less
Want to know what your home might be worth? Contact us for a FREE valuation!

Our team is ready to help you sell your home for the highest possible price ASAP

©2024 North Texas Real Estate Information Systems.
Bought with Christine De Vivo • CENTURY 21 Judge Fite Co.







