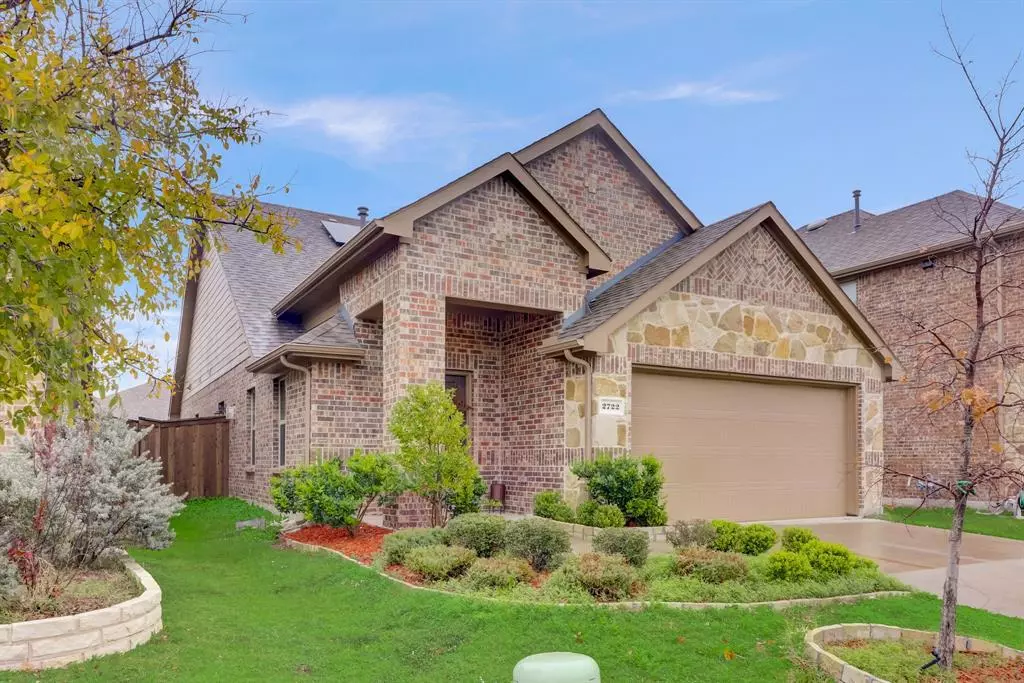$300,000
For more information regarding the value of a property, please contact us for a free consultation.
2722 Pease Drive Forney, TX 75126
3 Beds
3 Baths
2,048 SqFt
Key Details
Property Type Single Family Home
Sub Type Single Family Residence
Listing Status Sold
Purchase Type For Sale
Square Footage 2,048 sqft
Price per Sqft $146
Subdivision Clements Ranch Ph 3
MLS Listing ID 20574526
Sold Date 05/29/24
Style Traditional
Bedrooms 3
Full Baths 2
Half Baths 1
HOA Fees $50/ann
HOA Y/N Mandatory
Year Built 2019
Annual Tax Amount $8,803
Lot Size 4,965 Sqft
Acres 0.114
Property Description
This move-in ready…2-story 3bed 3bath home nestled in the heart of Clements Ranch Forney is a MUST SEE.
Come explore the vibrant community amenities; scenic walking trails, a sparkling community pool, clubhouse, fitness room, pond & playground offering endless opportunities for recreation & relaxation. Offering supreme comfort & convenience, this home with its luxury vinyl floors accompanied by a lovely fireplace; granite countertops, new stainless-steel appliances, open-concept & split bedroom floor plan is astonishing. The primary suite on the first-floor avowals a large walk-in closet & luxurious bath with double vanity, garden tub and separate shower. The 2-car garage provides ample storage & convenience. Located near shopping, dining & entertainment with quick access to HWY 80 & only 20 miles to Downtown Dallas. Don’t miss this opportunity to own a home that truly encompasses the essences of comfortable living in a serene & welcoming neighborhood.
Location
State TX
County Kaufman
Direction From Hwy 80 exit FM 460 Clements Drive, Left on 740, Left on San Marcos Dr. (Clements Ranch) and Right on Pease Dr.
Rooms
Dining Room 1
Interior
Interior Features Cable TV Available
Heating Central, Electric, Fireplace(s), Solar
Cooling Ceiling Fan(s), Central Air, Electric
Flooring Carpet, Luxury Vinyl Plank
Fireplaces Number 1
Fireplaces Type Gas Logs
Appliance Dishwasher, Disposal, Dryer, Gas Range, Gas Water Heater, Microwave, Refrigerator, Vented Exhaust Fan, Washer
Heat Source Central, Electric, Fireplace(s), Solar
Exterior
Garage Spaces 2.0
Fence Back Yard, Fenced
Utilities Available All Weather Road, City Sewer, City Water, Community Mailbox, Curbs, Electricity Connected, Individual Gas Meter, Individual Water Meter, Sidewalk
Roof Type Composition
Parking Type Garage Single Door
Garage Yes
Building
Story Two
Foundation Slab
Level or Stories Two
Structure Type Brick,Rock/Stone
Schools
Elementary Schools Lewis
Middle Schools Brown
High Schools North Forney
School District Forney Isd
Others
Ownership Joseph
Acceptable Financing Cash, Conventional, FHA, VA Loan, Other
Listing Terms Cash, Conventional, FHA, VA Loan, Other
Financing Conventional
Read Less
Want to know what your home might be worth? Contact us for a FREE valuation!

Our team is ready to help you sell your home for the highest possible price ASAP

©2024 North Texas Real Estate Information Systems.
Bought with Hannah Bell • Central Metro Realty







