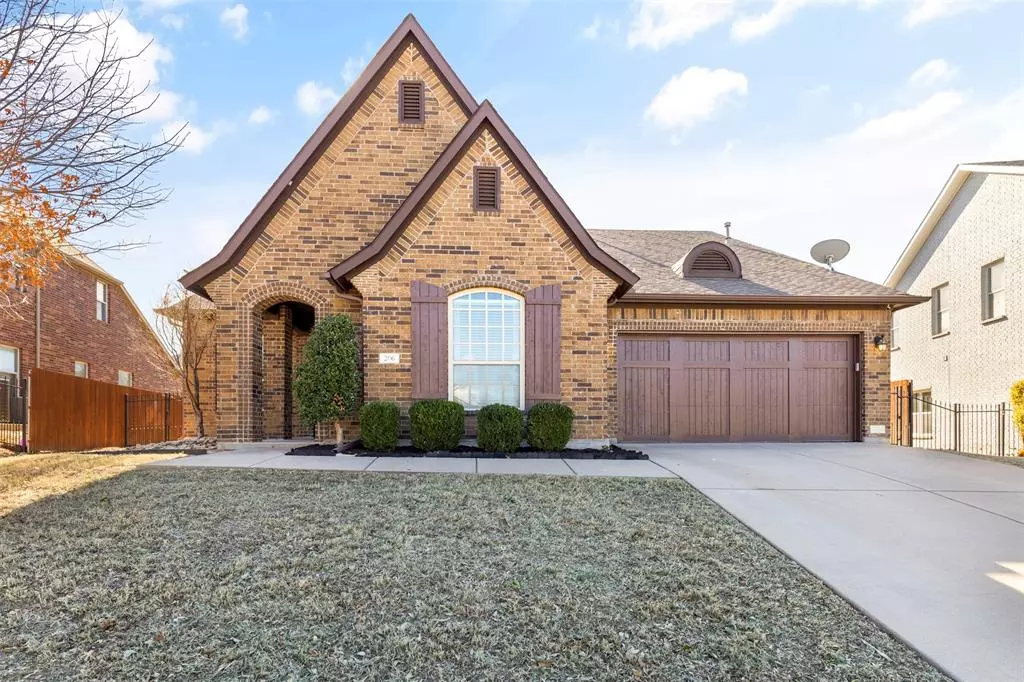$625,000
For more information regarding the value of a property, please contact us for a free consultation.
206 Parkview Drive Aledo, TX 76008
5 Beds
3 Baths
3,041 SqFt
Key Details
Property Type Single Family Home
Sub Type Single Family Residence
Listing Status Sold
Purchase Type For Sale
Square Footage 3,041 sqft
Price per Sqft $205
Subdivision Parks Of Aledo Ph
MLS Listing ID 20513128
Sold Date 05/28/24
Style Traditional
Bedrooms 5
Full Baths 3
HOA Fees $50/mo
HOA Y/N Mandatory
Year Built 2013
Annual Tax Amount $10,099
Lot Size 10,454 Sqft
Acres 0.24
Property Description
Seller offering 10K in Closing Cost. This stunning, single story home in the coveted Parks of Aledo subdivision has plenty of space indoors and outdoors. Upon entering this home, you are greeted with an open concept living space that overlooks the patio-pool area. It boasts 5 bedrooms, 1 of which can easily serves as a media-play room, 3 full bathrooms, and a dedicated flex space off the entry that is ideal for a home office or extra living space. The oversized primary bedroom includes a sitting area and opens to a large primary bathroom with separate his-her closets, a soaking tub, shower, and double vanities. Outside you find a large patio with a built in gas grill and a fully fenced in pool-hot tub area with upgraded stamped concrete that provides plenty of space for entertaining and lounging. Additionally, this home is located directly across from the Parkview Park, a large green space, playground equipment, walking-biking distance to the expansive POA mountain bike trails.
Location
State TX
County Parker
Community Curbs, Greenbelt, Jogging Path/Bike Path, Park, Playground, Sidewalks
Direction From I 20 turn south on FM1187. Turn right on Bailey Ranch Road and left on Parkview drive. Property is on the left, directly across from the community park.
Rooms
Dining Room 1
Interior
Interior Features Cable TV Available, Decorative Lighting, Granite Counters, High Speed Internet Available, Kitchen Island, Open Floorplan, Pantry, Walk-In Closet(s)
Heating Central, Natural Gas
Cooling Central Air, Electric
Flooring Carpet, Hardwood, Tile
Fireplaces Number 1
Fireplaces Type Gas Logs, Living Room
Appliance Dishwasher, Disposal, Gas Range, Microwave
Heat Source Central, Natural Gas
Laundry Electric Dryer Hookup, Utility Room, Full Size W/D Area, Washer Hookup
Exterior
Exterior Feature Covered Patio/Porch, Rain Gutters, Outdoor Grill
Garage Spaces 2.0
Fence Fenced, Privacy, Wood, Wrought Iron
Pool Gunite, Heated, In Ground, Pool/Spa Combo, Water Feature
Community Features Curbs, Greenbelt, Jogging Path/Bike Path, Park, Playground, Sidewalks
Utilities Available City Sewer, City Water, Co-op Electric, Individual Gas Meter, Individual Water Meter
Roof Type Composition
Parking Type Garage Double Door, Garage Door Opener, Garage Faces Front
Total Parking Spaces 2
Garage Yes
Private Pool 1
Building
Lot Description Adjacent to Greenbelt, Interior Lot, Landscaped, Lrg. Backyard Grass, Sprinkler System, Subdivision
Story One
Foundation Slab
Level or Stories One
Structure Type Brick
Schools
Elementary Schools Coder
Middle Schools Aledo
High Schools Aledo
School District Aledo Isd
Others
Ownership Of Record
Acceptable Financing Cash, Conventional, FHA, VA Loan
Listing Terms Cash, Conventional, FHA, VA Loan
Financing Conventional
Special Listing Condition Agent Related to Owner, Survey Available
Read Less
Want to know what your home might be worth? Contact us for a FREE valuation!

Our team is ready to help you sell your home for the highest possible price ASAP

©2024 North Texas Real Estate Information Systems.
Bought with Laura Hamilton • Burt Ladner Real Estate LLC







