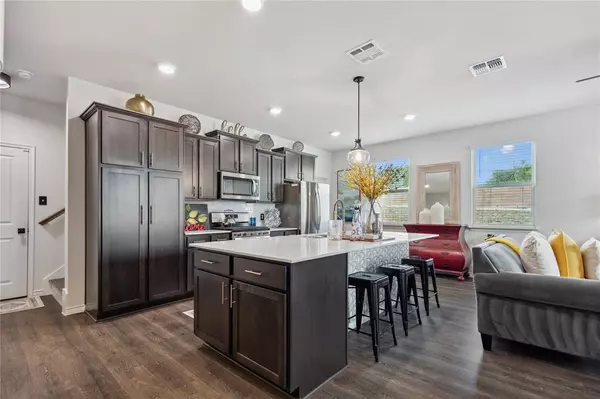$310,000
For more information regarding the value of a property, please contact us for a free consultation.
2101 Steer Creek Place Mesquite, TX 75149
3 Beds
3 Baths
1,683 SqFt
Key Details
Property Type Townhouse
Sub Type Townhouse
Listing Status Sold
Purchase Type For Sale
Square Footage 1,683 sqft
Price per Sqft $184
Subdivision Iron Horse Ph 2
MLS Listing ID 20588511
Sold Date 05/31/24
Bedrooms 3
Full Baths 2
Half Baths 1
HOA Fees $245/qua
HOA Y/N Mandatory
Year Built 2021
Annual Tax Amount $7,392
Lot Size 4,443 Sqft
Acres 0.102
Property Description
Boasting over $25k in upgrades on the largest lot in the neighborhood, this corner unit townhome has been meticulously maintained and upgraded by the current owner. Enjoy entertaining on the main floor in the open concept kitchen and living room while relaxing on the top floor in the primary suite, fit with a walk-in closet. An additional loft space provides plenty of room for an office or a cozy nook. Upgrades include wood-like flooring, custom railing, and modern light fixtures throughout the home. And hello, natural light! The corner unit means plenty of windows and sunshine with no neighbors on the north side of the home. Extra insulation prevents excessive noise from travelling between units, offering even more privacy. HOA yard maintenance provides you with more time to take the walking path to the Rodeo, swim in the community pool, and hang around the planned boutique shops and fountain. Plus, make the drive to downtown Dallas in 20 minutes! Come see this one before it goes!
Location
State TX
County Dallas
Community Jogging Path/Bike Path, Pool, Sidewalks
Direction From I-635 South bound: Take exit 4 Turn right onto W Main St/W Scyene Rd Turn slightly left after Taco Bueno (on the right) Turn left onto Peachtree Rd Turn right onto Amarillo Pl Amarillo Pl turns left and becomes Steer Creek Pl Destination will be on the right
Rooms
Dining Room 1
Interior
Interior Features Cable TV Available, Decorative Lighting, Double Vanity, High Speed Internet Available, Kitchen Island, Open Floorplan, Walk-In Closet(s)
Heating Central
Cooling Central Air
Flooring Carpet, Ceramic Tile, Laminate, Luxury Vinyl Plank
Appliance Dishwasher, Disposal, Dryer, Gas Range, Microwave, Plumbed For Gas in Kitchen, Tankless Water Heater, Washer
Heat Source Central
Laundry Electric Dryer Hookup, Full Size W/D Area, Washer Hookup
Exterior
Garage Spaces 2.0
Community Features Jogging Path/Bike Path, Pool, Sidewalks
Utilities Available All Weather Road, Alley, Cable Available, City Sewer, City Water, Community Mailbox, Curbs, Electricity Connected, Individual Gas Meter, Individual Water Meter, Natural Gas Available, Overhead Utilities, Phone Available, Underground Utilities
Roof Type Composition
Parking Type Garage Double Door, On Street
Total Parking Spaces 2
Garage Yes
Private Pool 1
Building
Lot Description Corner Lot, Landscaped, Sprinkler System
Story Two
Foundation Slab
Level or Stories Two
Structure Type Brick,Frame,Stone Veneer,Wood
Schools
Elementary Schools Seabourn
Middle Schools Lanny Frasier
High Schools Westmesqui
School District Mesquite Isd
Others
Ownership Torey Lanay Willis
Acceptable Financing Cash, Conventional, FHA, VA Loan
Listing Terms Cash, Conventional, FHA, VA Loan
Financing Conventional
Read Less
Want to know what your home might be worth? Contact us for a FREE valuation!

Our team is ready to help you sell your home for the highest possible price ASAP

©2024 North Texas Real Estate Information Systems.
Bought with Ana Mendez • Coldwell Banker Apex, REALTORS







