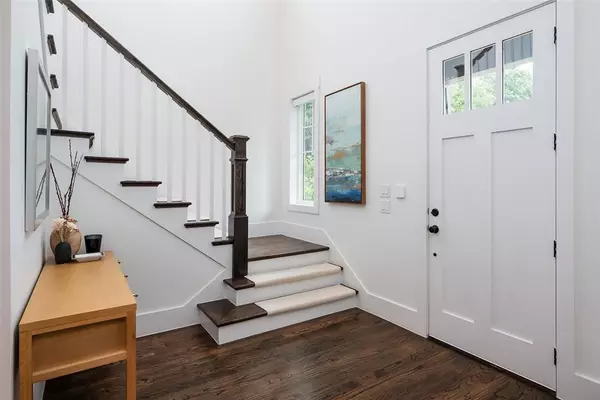$1,345,000
For more information regarding the value of a property, please contact us for a free consultation.
5410 Richmond Avenue Dallas, TX 75206
4 Beds
4 Baths
2,958 SqFt
Key Details
Property Type Single Family Home
Sub Type Single Family Residence
Listing Status Sold
Purchase Type For Sale
Square Footage 2,958 sqft
Price per Sqft $454
Subdivision Vickery Place
MLS Listing ID 20599089
Sold Date 05/30/24
Style Contemporary/Modern,Craftsman,Prairie,Traditional
Bedrooms 4
Full Baths 3
Half Baths 1
HOA Y/N None
Year Built 2015
Annual Tax Amount $28,672
Lot Size 7,187 Sqft
Acres 0.165
Lot Dimensions 50' x 144'
Property Description
This M-Streets craftsman-style home located within walking distance to Trader Joe’s on Lower Greenville was built by Rosewood in 2016 and seamlessly combines classic architecture with modern finishes. The light and bright floorplan is perfect for entertaining with multiple indoor-outdoor living areas separated by a wall of windows overlooking the grassy backyard. Catch a breeze while relaxing under the covered front porch or cozy up by the fireplace under the covered back porch. The gourmet kitchen features a center island, gas cooktop, double oven with microwave and walk-in pantry. Upstairs are four bedrooms, including the primary suite with dual vanities, soaking tub with separate shower and large walk-in closet. Gated driveway leads to an EV-ready, two-car garage. Just minutes from everything, this location enjoys quick access to Downtown Dallas, recreation activities near White Rock Lake, shopping at NorthPark Mall and award-winning restaurants along Greenville and Knox-Henderson.
Location
State TX
County Dallas
Direction From Greenville Ave., head west on Richmond Ave. past McMillan Ave. and will be on the south side of the street.
Rooms
Dining Room 1
Interior
Interior Features Built-in Features, Cable TV Available, Decorative Lighting, Double Vanity, Eat-in Kitchen, Flat Screen Wiring, Granite Counters, High Speed Internet Available, Kitchen Island, Open Floorplan, Pantry, Vaulted Ceiling(s), Walk-In Closet(s), Wet Bar
Heating Central, Fireplace(s), Natural Gas
Cooling Ceiling Fan(s), Central Air, Electric
Flooring Carpet, Ceramic Tile, Wood
Fireplaces Number 2
Fireplaces Type Gas Starter, Living Room, Masonry, Outside, Wood Burning
Appliance Dishwasher, Disposal, Electric Oven, Gas Cooktop, Ice Maker, Microwave, Double Oven, Plumbed For Gas in Kitchen, Refrigerator, Tankless Water Heater
Heat Source Central, Fireplace(s), Natural Gas
Laundry Full Size W/D Area
Exterior
Exterior Feature Covered Patio/Porch, Rain Gutters, Outdoor Living Center
Garage Spaces 2.0
Fence Wood
Utilities Available Alley, City Sewer, Concrete, Curbs, Individual Gas Meter, Individual Water Meter, Sidewalk
Roof Type Composition
Parking Type Electric Gate, Electric Vehicle Charging Station(s), Garage, Garage Door Opener, Garage Single Door, Kitchen Level, Oversized
Total Parking Spaces 2
Garage Yes
Building
Lot Description Interior Lot, Landscaped, Lrg. Backyard Grass, Sprinkler System
Story Two
Foundation Slab
Level or Stories Two
Structure Type Fiber Cement,Siding
Schools
Elementary Schools Geneva Heights
Middle Schools Long
High Schools Woodrow Wilson
School District Dallas Isd
Others
Ownership See Agent
Acceptable Financing Cash, Conventional, FHA, VA Loan
Listing Terms Cash, Conventional, FHA, VA Loan
Financing Conventional
Read Less
Want to know what your home might be worth? Contact us for a FREE valuation!

Our team is ready to help you sell your home for the highest possible price ASAP

©2024 North Texas Real Estate Information Systems.
Bought with Michael Humphries • Allie Beth Allman & Assoc.







