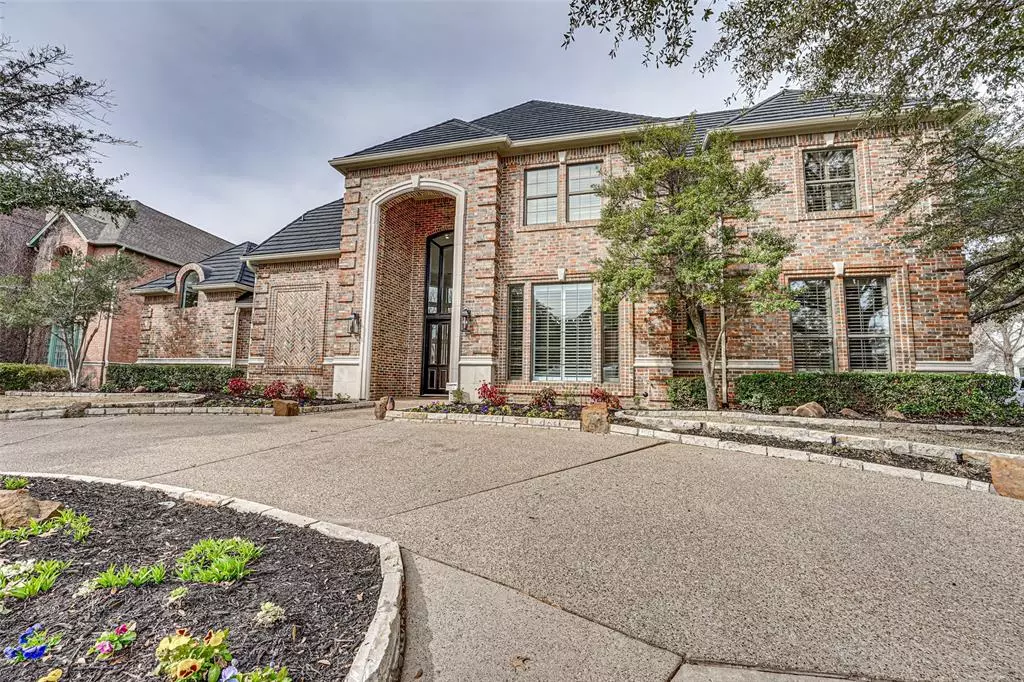$1,400,000
For more information regarding the value of a property, please contact us for a free consultation.
17515 Torrey Pine Drive Dallas, TX 75287
4 Beds
4 Baths
4,454 SqFt
Key Details
Property Type Single Family Home
Sub Type Single Family Residence
Listing Status Sold
Purchase Type For Sale
Square Footage 4,454 sqft
Price per Sqft $314
Subdivision Bent Tree North 3
MLS Listing ID 20537015
Sold Date 05/31/24
Style Traditional
Bedrooms 4
Full Baths 3
Half Baths 1
HOA Fees $37/ann
HOA Y/N Voluntary
Year Built 1994
Annual Tax Amount $16,504
Lot Size 0.270 Acres
Acres 0.27
Property Description
Stunning newly renovated Custom Home in Bent Tree! Every inch of this home has been remodeled! 20 ft. ceilings greet you in the entry with beautiful marble fireplace and and floor to ceiling views of pool and spa. There are 2 bedrooms on the first floor with an ensuite for guests. Marble counters throughout house, custom stained oak site finished wood floors, all new stainless appliances in kitchen, beverage center with wine fridge, large walk in pantry, Courtyard area off of kitchen with patterned contract, circle drive, corner lot, grassy area in back yard, split staircase, Large study with built -ins that could be a 4th living area, 3 car garage, recent landscaping, pool and spa are like new (plaster, tile, coping, pool heater, filter and pumps replaced in 2024), Stone coated steel roof with lifetime guarantee, 2 fireplaces, wet bar with marble counters and sink, Primary bed and bath are breathtaking, Custom vanity and free standing tub with marble flooring and shower and more!
Location
State TX
County Collin
Direction See GPS
Rooms
Dining Room 2
Interior
Interior Features Built-in Features, Built-in Wine Cooler, Cable TV Available, Cathedral Ceiling(s), Chandelier, Decorative Lighting, Double Vanity, Eat-in Kitchen, High Speed Internet Available, Kitchen Island, Multiple Staircases, Open Floorplan, Pantry, Vaulted Ceiling(s), Walk-In Closet(s), Wet Bar
Heating Central, Fireplace(s), Natural Gas
Cooling Attic Fan, Ceiling Fan(s), Central Air, Electric, Zoned
Flooring Carpet, Ceramic Tile, Marble, Wood
Fireplaces Number 2
Fireplaces Type Family Room, Gas, Gas Logs, Gas Starter, Living Room
Appliance Dishwasher, Disposal, Electric Oven, Gas Cooktop, Gas Water Heater, Ice Maker, Microwave, Double Oven, Plumbed For Gas in Kitchen, Refrigerator
Heat Source Central, Fireplace(s), Natural Gas
Laundry Electric Dryer Hookup, Utility Room, Full Size W/D Area, Washer Hookup
Exterior
Exterior Feature Courtyard, Covered Patio/Porch, Rain Gutters, Lighting, Private Yard
Garage Spaces 3.0
Fence Privacy, Wood
Pool Gunite, Heated, In Ground, Outdoor Pool, Pool Sweep, Pool/Spa Combo, Private
Utilities Available Alley, Cable Available, City Sewer, City Water, Curbs, Individual Gas Meter, Individual Water Meter
Roof Type Composition
Total Parking Spaces 3
Garage Yes
Private Pool 1
Building
Lot Description Corner Lot, Landscaped, Many Trees, Sprinkler System, Subdivision
Story Two
Foundation Slab
Level or Stories Two
Structure Type Brick
Schools
Elementary Schools Mitchell
Middle Schools Frankford
High Schools Shepton
School District Plano Isd
Others
Ownership See Agent
Acceptable Financing Cash, Conventional
Listing Terms Cash, Conventional
Financing Conventional
Read Less
Want to know what your home might be worth? Contact us for a FREE valuation!

Our team is ready to help you sell your home for the highest possible price ASAP

©2024 North Texas Real Estate Information Systems.
Bought with Ashley Gentry • RedBranch Realty



