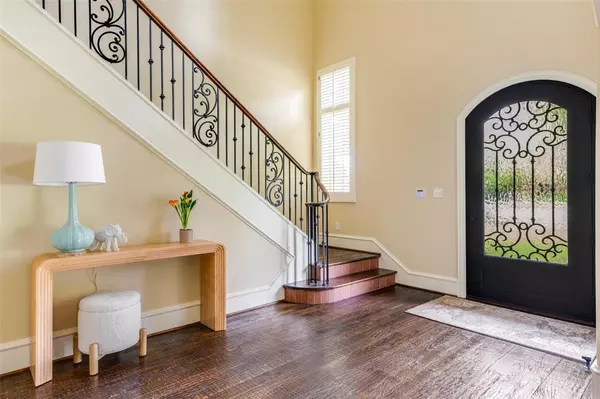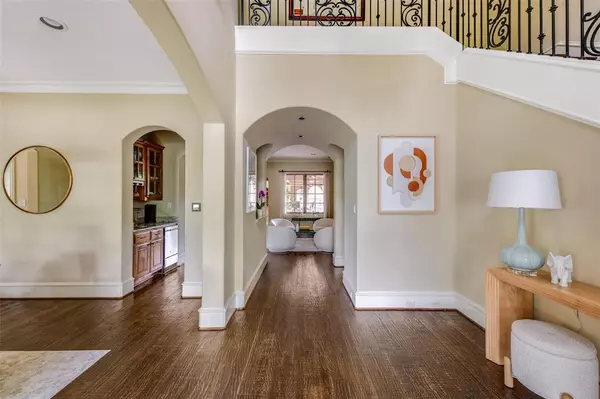$2,475,000
For more information regarding the value of a property, please contact us for a free consultation.
6565 Turner Way Dallas, TX 75230
5 Beds
5 Baths
5,015 SqFt
Key Details
Property Type Single Family Home
Sub Type Single Family Residence
Listing Status Sold
Purchase Type For Sale
Square Footage 5,015 sqft
Price per Sqft $493
Subdivision C P Nevill 02 & 2A
MLS Listing ID 20596201
Sold Date 05/30/24
Style English,Traditional
Bedrooms 5
Full Baths 4
Half Baths 1
HOA Y/N None
Year Built 2007
Lot Size 0.637 Acres
Acres 0.6366
Lot Dimensions Irregular
Property Description
Situated at the end of a tranquil cul-de-sac on an oversized lot, this stunning home is designed for entertaining and offers a peaceful retreat. The kitchen features custom Alder wood cabinets, granite countertops and professional grade appliances. The family room overlooks pool, spa and expansive lot, creating an ideal setting for gatherings with family and friends. The primary bedroom suite along with a guest room are both located on the first floor, with views of the pool. The second level features a game room, three bedrooms and two full bathrooms, each with double sinks. Additional features include formal dining, cozy living room, wet bar with ice maker and wine fridge, hand scraped wood floors, three fireplaces, porte-cochere, 2-car garage with workshop and 900 square feet of storage and attic space. With its thoughtful design and luxurious amenities, this home is truly a one-of-a-kind gem.
Location
State TX
County Dallas
Direction Preston to Churchill Way. Churchill Way E. To Gramercy Lane. Gramercy Lane North to Turner Way. Right on Turner Way to 6565.
Rooms
Dining Room 2
Interior
Interior Features Built-in Wine Cooler, Double Vanity, Flat Screen Wiring, Granite Counters, High Speed Internet Available, Kitchen Island, Multiple Staircases, Natural Woodwork, Open Floorplan, Pantry, Smart Home System, Sound System Wiring, Vaulted Ceiling(s), Walk-In Closet(s), Wet Bar, Wired for Data
Heating Central, Natural Gas, Zoned
Cooling Ceiling Fan(s), Central Air, Electric, Zoned
Flooring Carpet, Ceramic Tile, Hardwood, Tile, Travertine Stone
Fireplaces Number 3
Fireplaces Type Family Room, Gas, Gas Logs, Gas Starter, Living Room, Outside, Raised Hearth, Stone, Wood Burning
Equipment Other
Appliance Built-in Refrigerator, Commercial Grade Range, Commercial Grade Vent, Dishwasher, Disposal, Electric Oven, Gas Range, Ice Maker, Microwave, Convection Oven, Double Oven, Plumbed For Gas in Kitchen, Refrigerator, Vented Exhaust Fan, Water Filter
Heat Source Central, Natural Gas, Zoned
Laundry Utility Room, Full Size W/D Area
Exterior
Exterior Feature Covered Patio/Porch, Gas Grill, Rain Gutters, Lighting, Outdoor Living Center, Private Yard
Garage Spaces 2.0
Carport Spaces 1
Fence Back Yard, Fenced, Perimeter, Privacy, Wood, Wrought Iron
Pool Diving Board, Fenced, Gunite, Heated, In Ground, Outdoor Pool, Pool Sweep, Pool/Spa Combo, Waterfall
Utilities Available Alley, Cable Available, City Sewer, City Water, Curbs, Individual Gas Meter, Individual Water Meter, Other
Roof Type Composition,Metal
Parking Type Additional Parking, Alley Access, Deck, Drive Through, Driveway, Garage, Garage Door Opener, Garage Double Door, Garage Faces Front, Garage Faces Rear, Kitchen Level, Lighted, Oversized, Secured, Storage, Workshop in Garage
Total Parking Spaces 3
Garage Yes
Private Pool 1
Building
Lot Description Cul-De-Sac, Irregular Lot, Lrg. Backyard Grass, Many Trees, Oak, Rolling Slope, Sprinkler System, Subdivision
Story Two
Foundation Pillar/Post/Pier, Slab
Level or Stories Two
Structure Type Brick,Rock/Stone
Schools
Elementary Schools Kramer
Middle Schools Benjamin Franklin
High Schools Hillcrest
School District Dallas Isd
Others
Ownership See Agent
Acceptable Financing Cash, Conventional
Listing Terms Cash, Conventional
Financing Cash
Special Listing Condition Aerial Photo, Survey Available
Read Less
Want to know what your home might be worth? Contact us for a FREE valuation!

Our team is ready to help you sell your home for the highest possible price ASAP

©2024 North Texas Real Estate Information Systems.
Bought with Faye Lavi • The Michael Group







