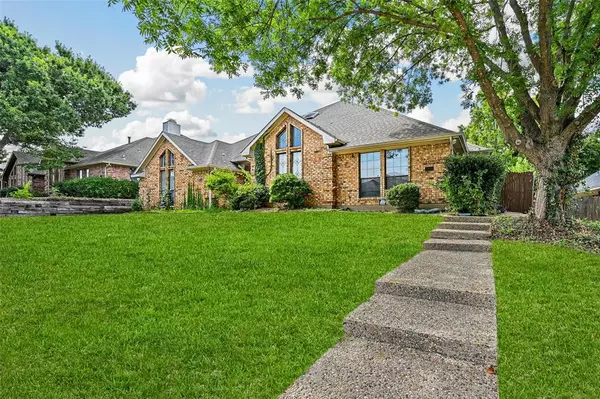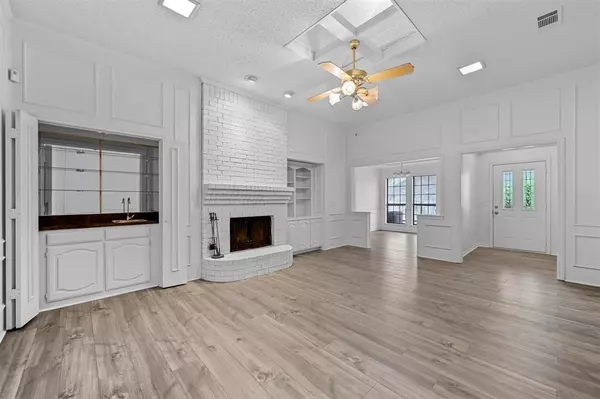$340,000
For more information regarding the value of a property, please contact us for a free consultation.
2808 Monet Place Dallas, TX 75287
3 Beds
2 Baths
1,654 SqFt
Key Details
Property Type Single Family Home
Sub Type Single Family Residence
Listing Status Sold
Purchase Type For Sale
Square Footage 1,654 sqft
Price per Sqft $205
Subdivision Twin Creek Estate 2
MLS Listing ID 20543977
Sold Date 05/31/24
Style Ranch
Bedrooms 3
Full Baths 2
HOA Y/N None
Year Built 1984
Annual Tax Amount $4,343
Lot Size 4,399 Sqft
Acres 0.101
Property Description
This immaculate half duplex boasts 3 bedrooms, 2 bathrooms, and a generous 1654 sqft, providing plenty of room for your lifestyle needs. Inside, you'll be greeted by a fresh and contemporary ambiance, thanks to the recent updates, including new floors and a fresh coat of paint. This light, bright and spacious layout seamlessly connects the living area, dining space, and kitchen, creating an inviting and versatile space for relaxation and entertaining. The tranquil primary retreat features an en-suite bathroom complete with dual sinks and walk-in closet. Two additional bedrooms are well-appointed and ideal for family, guests, or a home office setup. Conveniently located in Dallas, this property offers easy access to amenities, schools, parks, and entertainment options. Don't miss out on the opportunity to make 2808 Monet Pl your new home. Come and see for yourself the charm and elegance this property has to offer!
Location
State TX
County Denton
Direction Take the Dallas N. Tollway Northbound; continue several miles until you reach the Frankford Rd exit; Merge onto Frankford Rd heading east. Drive on Frankford Rd for approx 0.5 miles. Turn L onto Voss Road; cont for about 0.2 miles. Turn R onto Monet Place. Follow as it curves; you have arrived.
Rooms
Dining Room 2
Interior
Interior Features Cable TV Available, Double Vanity, Eat-in Kitchen, High Speed Internet Available, Paneling
Heating Central, Electric
Cooling Attic Fan, Ceiling Fan(s), Central Air, Electric
Flooring Carpet, Ceramic Tile, Laminate
Fireplaces Number 1
Fireplaces Type Living Room, Wood Burning
Appliance Dishwasher, Disposal, Electric Range
Heat Source Central, Electric
Exterior
Exterior Feature Rain Gutters
Garage Spaces 2.0
Fence Gate, Wood
Utilities Available Alley, Cable Available, City Sewer, City Water, Curbs, Electricity Available, Individual Gas Meter, Individual Water Meter, Natural Gas Available, Phone Available, Sewer Available, Sidewalk
Roof Type Composition
Parking Type Garage Double Door, Alley Access, Driveway, Garage, Garage Faces Rear, Kitchen Level, On Street, Paved
Total Parking Spaces 2
Garage Yes
Building
Lot Description Few Trees, Interior Lot, Landscaped, Subdivision
Story One
Foundation Slab
Level or Stories One
Structure Type Brick,Siding
Schools
Elementary Schools Sheffield
Middle Schools Long
High Schools Smith
School District Carrollton-Farmers Branch Isd
Others
Ownership Brett Davenport
Acceptable Financing Cash, Conventional, FHA, VA Loan
Listing Terms Cash, Conventional, FHA, VA Loan
Financing Conventional
Read Less
Want to know what your home might be worth? Contact us for a FREE valuation!

Our team is ready to help you sell your home for the highest possible price ASAP

©2024 North Texas Real Estate Information Systems.
Bought with Alecia Smith • HI TX Realty







