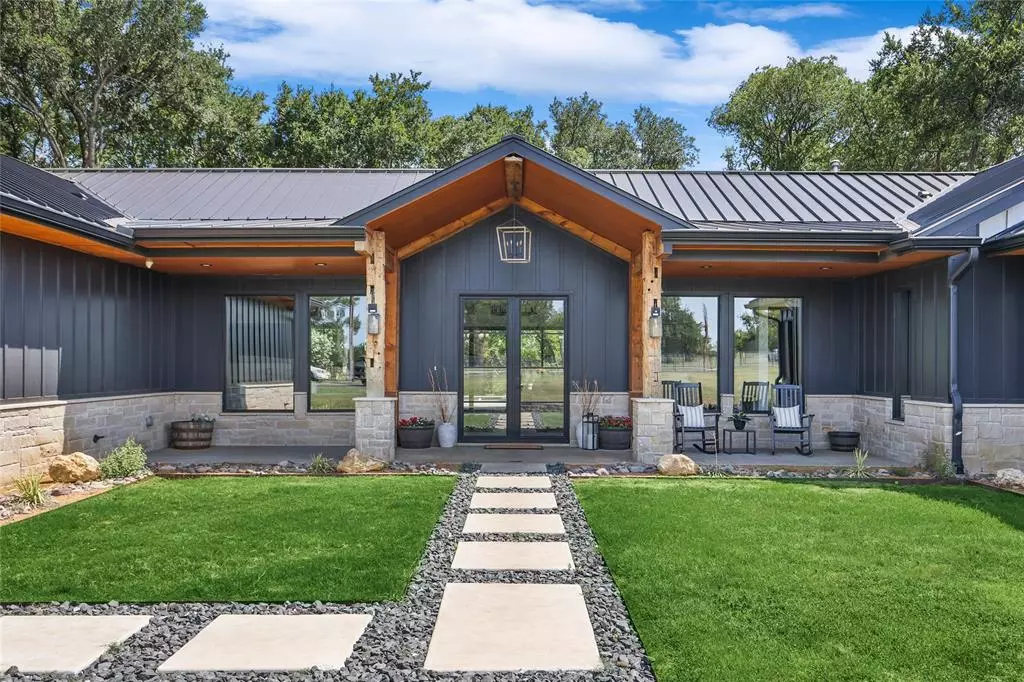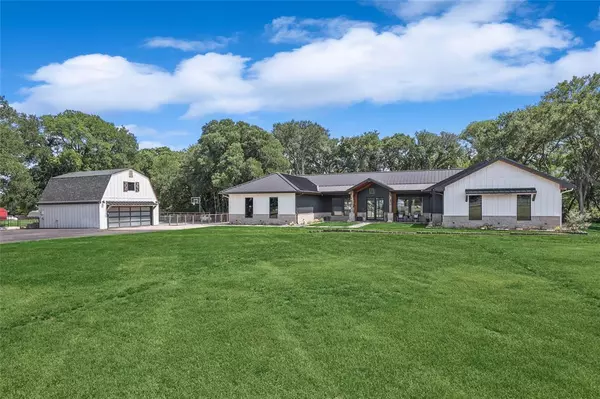$1,957,500
For more information regarding the value of a property, please contact us for a free consultation.
4377 S Bonnie Brae Street Argyle, TX 76226
4 Beds
4 Baths
4,443 SqFt
Key Details
Property Type Single Family Home
Sub Type Single Family Residence
Listing Status Sold
Purchase Type For Sale
Square Footage 4,443 sqft
Price per Sqft $440
Subdivision James Severe
MLS Listing ID 20520851
Sold Date 05/31/24
Bedrooms 4
Full Baths 3
Half Baths 1
HOA Y/N None
Year Built 1995
Annual Tax Amount $8,126
Lot Size 5.886 Acres
Acres 5.886
Property Description
Welcome to your private retreat on over 5.5 acres. As you step into the great room, you're greeted by a stunning wall of windows that bathe the space in natural light, complemented by a cathedral wood-beamed ceiling. The open floor plan seamlessly connects the great room to the built-in breakfast area and chef's kitchen. The primary suite is a luxurious haven, featuring doors that lead to a covered patio, and an en suite that boasts dual vanities, a wet room, and a custom walk-in closet. Entertainment options abound with a media room and a bonus room that offers ample storage space for all your needs. Step outside to the covered living space, where an outdoor kitchen area invites al fresco dining and gatherings. The swimming pool and spa beckon for relaxation. For guests or extended family, the property features separate living quarters. This exceptional property offers a harmonious blend of elegance, comfort, and outdoor allure, providing a lifestyle of tranquility and entertainment.
Location
State TX
County Denton
Direction Head northeast on I-35W N, Take the exit toward Vintage Blvd, Turn right onto Vintage Blvd, Continue onto Vintage Blvd, Turn right onto Bonnie Brae St, turn left.
Rooms
Dining Room 1
Interior
Interior Features Built-in Wine Cooler, Cathedral Ceiling(s), Chandelier, Dry Bar, Eat-in Kitchen, Kitchen Island, Open Floorplan, Walk-In Closet(s)
Flooring Carpet
Fireplaces Number 1
Fireplaces Type Living Room
Appliance Dishwasher, Gas Range, Microwave, Vented Exhaust Fan
Laundry Full Size W/D Area
Exterior
Exterior Feature Attached Grill, Covered Patio/Porch, Outdoor Kitchen, Private Yard, Sport Court
Garage Spaces 2.0
Utilities Available Electricity Connected
Parking Type Driveway, Garage, Garage Faces Front, Garage Faces Side
Total Parking Spaces 2
Garage Yes
Building
Lot Description Acreage, Interior Lot, Many Trees, Pasture
Story One
Level or Stories One
Schools
Elementary Schools Hilltop
Middle Schools Argyle
High Schools Argyle
School District Argyle Isd
Others
Ownership Victoria L Ryon, Weston Lee Ryon, II
Acceptable Financing Cash, Conventional, FHA, VA Loan, Other
Listing Terms Cash, Conventional, FHA, VA Loan, Other
Financing Cash
Read Less
Want to know what your home might be worth? Contact us for a FREE valuation!

Our team is ready to help you sell your home for the highest possible price ASAP

©2024 North Texas Real Estate Information Systems.
Bought with Amanda Shelton Shirley • Southern Collective Realty







