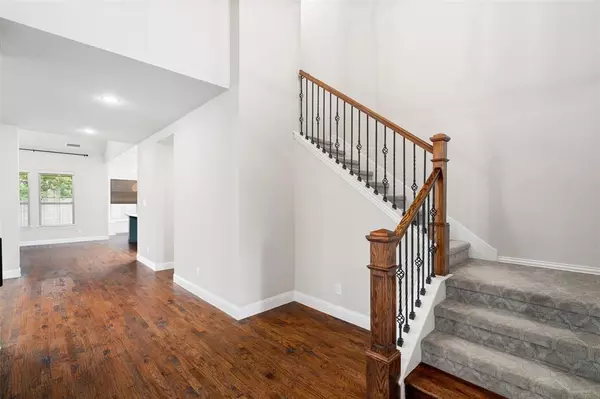$649,000
For more information regarding the value of a property, please contact us for a free consultation.
1425 5th Street Argyle, TX 76226
5 Beds
4 Baths
3,518 SqFt
Key Details
Property Type Single Family Home
Sub Type Single Family Residence
Listing Status Sold
Purchase Type For Sale
Square Footage 3,518 sqft
Price per Sqft $184
Subdivision Harvest Ph 1
MLS Listing ID 20591649
Sold Date 06/03/24
Style Traditional
Bedrooms 5
Full Baths 3
Half Baths 1
HOA Fees $86
HOA Y/N Mandatory
Year Built 2015
Annual Tax Amount $15,983
Lot Size 7,056 Sqft
Acres 0.162
Property Description
Welcome to this exquisite home featuring a striking mahogany front door, soaring ceilings + hand-scraped hardwood floors. The well-thought-out layout includes 2 bedrooms and 2.1 bathrooms downstairs, a spacious study, 2 dining areas, and a large living room w-stone fireplace. The newly remodeled kitchen is a chef's dream, boasting quartz counters, subway tile backsplash, shaker cabinets & high-end SS appliances, including a Cafe gas cooktop. Storage is plentiful w-a custom built-in banquet and storage cabinet in the breakfast room and a newly remodeled laundry room. The Primary bedroom is a peaceful retreat tucked away in the back of the home, featuring a stunning accent wall. The ensuite bathroom offers dual sinks, separate vanity, walk-in shower, a deep tub + a huge walk-in closet. Upstairs, you'll find a game room open to an additional entertainment room, 3 more bedrooms all w-WI closets & a full bath. Backyard is ready for a pool, making it ideal for those who love outdoor living.
Location
State TX
County Denton
Community Community Pool, Curbs, Jogging Path/Bike Path, Lake, Park, Playground, Pool, Sidewalks
Direction From 35W exit FM407 and head west, right on Cleveland Gibbs Rd, right on 6th St, right on Porch Ln, left on 5th St. The property will be on the right.
Rooms
Dining Room 2
Interior
Interior Features Built-in Features, Cable TV Available, Decorative Lighting, Double Vanity, Eat-in Kitchen, Flat Screen Wiring, Granite Counters, High Speed Internet Available, Kitchen Island, Open Floorplan, Pantry, Sound System Wiring, Vaulted Ceiling(s), Walk-In Closet(s)
Heating Central, Natural Gas
Cooling Ceiling Fan(s), Central Air, Electric
Flooring Carpet, Ceramic Tile, Hardwood
Fireplaces Number 1
Fireplaces Type Decorative, Gas, Gas Starter, Living Room, Raised Hearth, Stone, Wood Burning
Appliance Dishwasher, Disposal, Electric Oven, Electric Water Heater, Gas Cooktop, Microwave, Plumbed For Gas in Kitchen, Vented Exhaust Fan, Water Filter
Heat Source Central, Natural Gas
Laundry Electric Dryer Hookup, Utility Room, Full Size W/D Area, Washer Hookup
Exterior
Exterior Feature Covered Patio/Porch, Rain Gutters, Lighting, Private Yard
Garage Spaces 3.0
Fence Back Yard, Fenced, Wood
Community Features Community Pool, Curbs, Jogging Path/Bike Path, Lake, Park, Playground, Pool, Sidewalks
Utilities Available All Weather Road, Asphalt, Cable Available, City Sewer, City Water, Concrete, Curbs, Electricity Available, Electricity Connected, Individual Gas Meter, Individual Water Meter, Natural Gas Available, Phone Available, Sewer Available, Sidewalk, Underground Utilities
Roof Type Composition,Shingle
Parking Type Garage Double Door, Concrete, Covered, Direct Access, Driveway, Garage, Garage Door Opener, Garage Faces Front, Inside Entrance, Kitchen Level, Lighted, Oversized, Tandem
Total Parking Spaces 3
Garage Yes
Building
Lot Description Few Trees, Interior Lot, Landscaped, Sprinkler System, Subdivision
Story Two
Foundation Slab
Level or Stories Two
Structure Type Brick,Rock/Stone
Schools
Elementary Schools Argyle West
Middle Schools Argyle
High Schools Argyle
School District Argyle Isd
Others
Ownership Of record.
Acceptable Financing Cash, Conventional, FHA, VA Loan
Listing Terms Cash, Conventional, FHA, VA Loan
Financing Conventional
Read Less
Want to know what your home might be worth? Contact us for a FREE valuation!

Our team is ready to help you sell your home for the highest possible price ASAP

©2024 North Texas Real Estate Information Systems.
Bought with Mariana Pearson • Keller Williams Central







