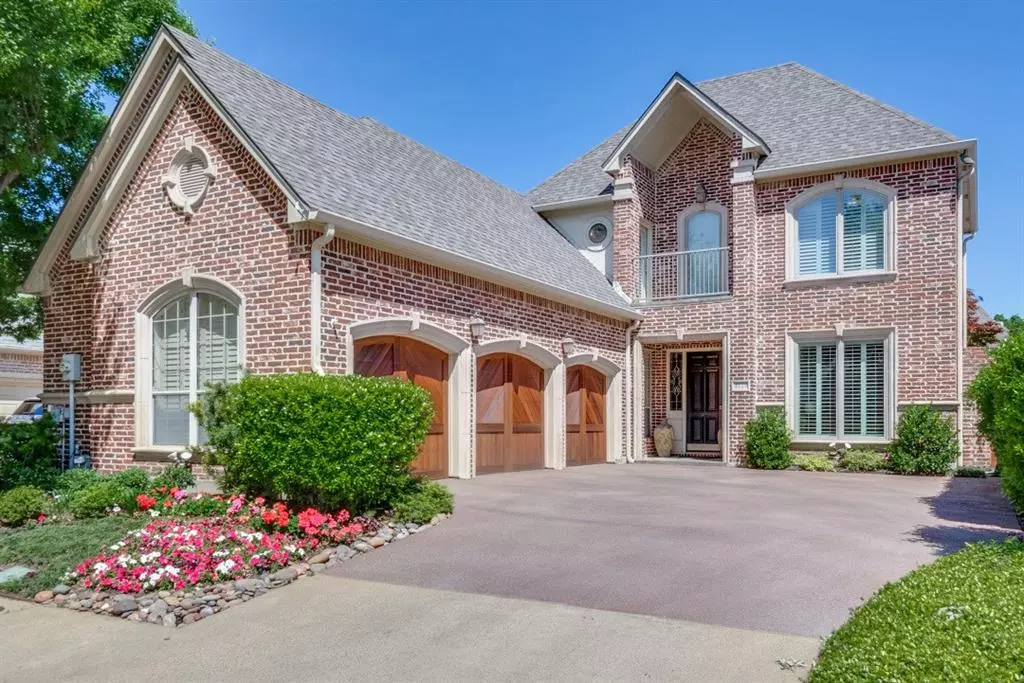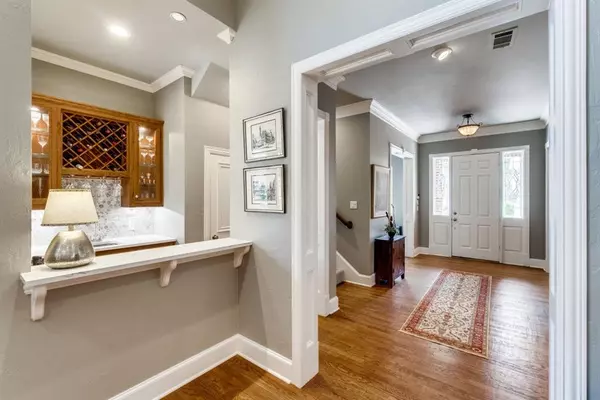$975,000
For more information regarding the value of a property, please contact us for a free consultation.
4129 Walnut Meadow Lane Dallas, TX 75229
3 Beds
4 Baths
3,194 SqFt
Key Details
Property Type Single Family Home
Sub Type Single Family Residence
Listing Status Sold
Purchase Type For Sale
Square Footage 3,194 sqft
Price per Sqft $305
Subdivision Walnut Meadows
MLS Listing ID 20580982
Sold Date 06/05/24
Style Traditional
Bedrooms 3
Full Baths 3
Half Baths 1
HOA Fees $205/qua
HOA Y/N Mandatory
Year Built 1999
Lot Size 5,488 Sqft
Acres 0.126
Lot Dimensions 50X110
Property Description
Tucked away in the exclusive gated community of Walnut Meadows, this quiet location in the middle of everything is perfectly located only minutes from Love Field as well as high-end shopping and restaurants. Home has been meticulously maintained and tastefully updated. Open-concept floor plan offers an abundance of natural light and upgrades such as quartz countertops and kitchen appliances. Perfect entertaining spaces in the kitchen and large family room. Downstairs includes primary bedroom suite with large bathroom and walk in closet. First level includes large family room, formal dining and office spaces. Upstairs includes 2 bedrooms with 2 ensuite bathrooms and a large study area. Beautiful hardwoods downstairs, crown moldings and built-ins throughout. Backyard includes a 7x16 spa-pool built in 2009, a covered patio with built-in grill and mini fridge. Outdoor mosquito spray system. Three car garage with a Tesla charger. This home is a must see!
Location
State TX
County Dallas
Community Perimeter Fencing, Sidewalks
Direction From Walnut Hill turn north on Ontario to Walnut Meadow and turn west or left. Home is 4129 Walnut Meadow.
Rooms
Dining Room 2
Interior
Interior Features Built-in Features, Open Floorplan
Heating Central, Electric, Fireplace(s), Natural Gas, Zoned
Cooling Ceiling Fan(s), Central Air, Electric, Zoned
Flooring Carpet, Ceramic Tile, Wood
Fireplaces Number 1
Fireplaces Type Brick, Gas Logs, Gas Starter
Appliance Dishwasher, Disposal, Dryer, Electric Oven, Gas Cooktop, Gas Water Heater, Microwave, Double Oven, Refrigerator
Heat Source Central, Electric, Fireplace(s), Natural Gas, Zoned
Laundry Utility Room, Washer Hookup
Exterior
Exterior Feature Balcony, Covered Patio/Porch, Rain Gutters, Lighting, Mosquito Mist System, Outdoor Grill
Garage Spaces 3.0
Fence Wood
Pool In Ground, Pool/Spa Combo, Pump, Water Feature, Waterfall
Community Features Perimeter Fencing, Sidewalks
Utilities Available City Sewer, City Water, Concrete, Curbs, Sidewalk
Roof Type Composition
Parking Type Garage Door Opener, Garage Faces Side, Oversized
Total Parking Spaces 3
Garage Yes
Private Pool 1
Building
Lot Description Cul-De-Sac, Interior Lot, Landscaped, Sprinkler System, Zero Lot Line
Story Two
Foundation Slab
Level or Stories Two
Structure Type Brick
Schools
Elementary Schools Walnuthill
Middle Schools Medrano
High Schools Jefferson
School District Dallas Isd
Others
Ownership Tax Record
Acceptable Financing Cash, Conventional, VA Loan
Listing Terms Cash, Conventional, VA Loan
Financing Cash
Read Less
Want to know what your home might be worth? Contact us for a FREE valuation!

Our team is ready to help you sell your home for the highest possible price ASAP

©2024 North Texas Real Estate Information Systems.
Bought with Thomas Hoopingarner • Allie Beth Allman & Assoc.







