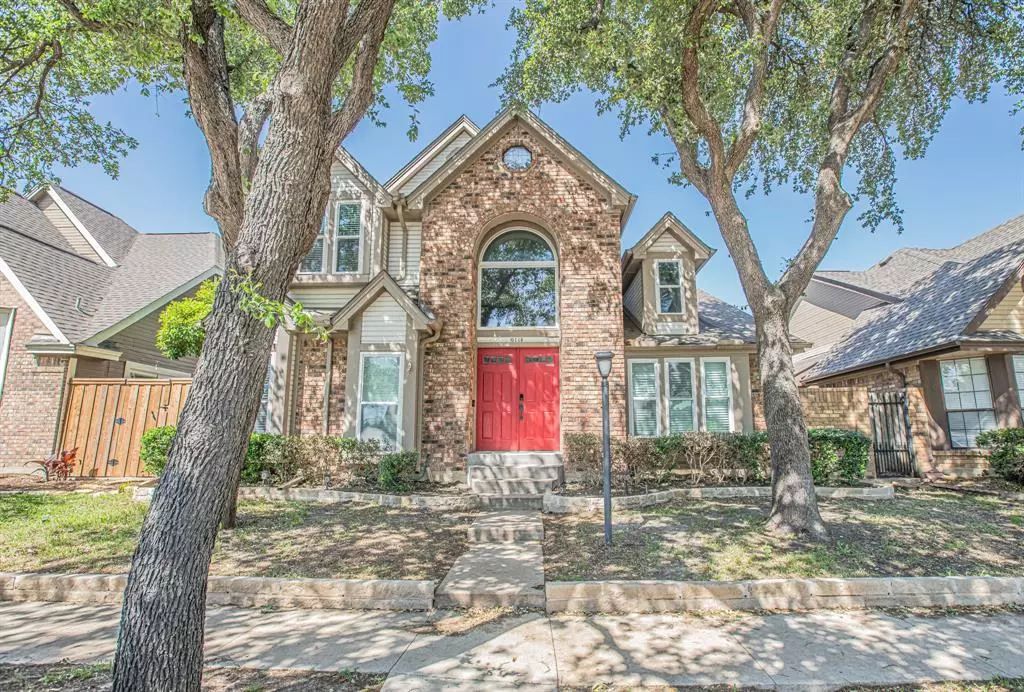$499,000
For more information regarding the value of a property, please contact us for a free consultation.
9113 Saddlehorn Drive Irving, TX 75063
3 Beds
3 Baths
2,046 SqFt
Key Details
Property Type Single Family Home
Sub Type Single Family Residence
Listing Status Sold
Purchase Type For Sale
Square Footage 2,046 sqft
Price per Sqft $243
Subdivision Valley Ranch Ph V 11 Instl S
MLS Listing ID 20587883
Sold Date 06/04/24
Style Traditional
Bedrooms 3
Full Baths 2
Half Baths 1
HOA Fees $33/ann
HOA Y/N Mandatory
Year Built 1984
Annual Tax Amount $8,340
Lot Size 4,486 Sqft
Acres 0.103
Lot Dimensions 100x45x100x45
Property Description
Welcome to your dream oasis! Nestled in a serene neighborhood, this stunning 3-bed, 2-bath home is an absolute gem. With a spacious 2,046 sqft of living space, this meticulously renovated residence is designed to exceed your every expectation. As you step inside, you'll be greeted by the warmth of natural light dancing off the newly installed flooring, guiding you through an open-concept layout that seamlessly blends comfort and style. The home boasts a modern kitchen, with sleek countertops, stainless steel appliances, and ample storage. The inviting living area is ideal for cozy gatherings or quiet nights in by the fireplace. Retreat to the luxurious master suite with a lavish en-suite bathroom, warm fireplace, and a rejuvenating soaking tub with a separate shower. Step outside and a sparkling pool awaits. This home has undergone significant upgrades, including a repaired foundation, new flooring, and fresh paint throughout. $4,000 Incentive for Buyers.
Location
State TX
County Dallas
Community Greenbelt, Jogging Path/Bike Path, Lake, Sidewalks
Direction GPS Friendly
Rooms
Dining Room 1
Interior
Interior Features Cable TV Available, High Speed Internet Available
Heating Central, Natural Gas
Cooling Central Air, Electric
Flooring Carpet, Ceramic Tile, Wood
Fireplaces Number 2
Fireplaces Type Brick, Gas Logs, Gas Starter
Appliance Electric Cooktop, Electric Oven, Microwave
Heat Source Central, Natural Gas
Laundry Utility Room, Full Size W/D Area
Exterior
Garage Spaces 2.0
Fence Wood
Pool In Ground
Community Features Greenbelt, Jogging Path/Bike Path, Lake, Sidewalks
Utilities Available City Sewer, City Water
Roof Type Composition
Total Parking Spaces 2
Garage Yes
Private Pool 1
Building
Story Two
Foundation Slab
Level or Stories Two
Structure Type Brick
Schools
Elementary Schools Landry
Middle Schools Bush
High Schools Ranchview
School District Carrollton-Farmers Branch Isd
Others
Ownership Of Record
Acceptable Financing Cash, Conventional, FHA, VA Loan
Listing Terms Cash, Conventional, FHA, VA Loan
Financing Conventional
Read Less
Want to know what your home might be worth? Contact us for a FREE valuation!

Our team is ready to help you sell your home for the highest possible price ASAP

©2024 North Texas Real Estate Information Systems.
Bought with Sandeep Pashine • Corey Simpson & Associates







