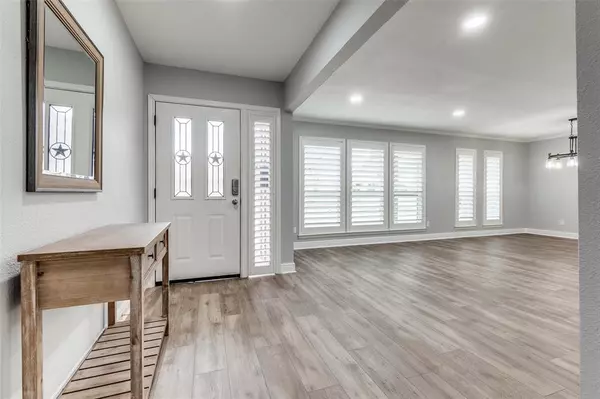$829,900
For more information regarding the value of a property, please contact us for a free consultation.
6317 Danbury Lane Dallas, TX 75214
4 Beds
3 Baths
2,303 SqFt
Key Details
Property Type Single Family Home
Sub Type Single Family Residence
Listing Status Sold
Purchase Type For Sale
Square Footage 2,303 sqft
Price per Sqft $360
Subdivision Lovers Lane East
MLS Listing ID 20591888
Sold Date 06/06/24
Style Traditional
Bedrooms 4
Full Baths 3
HOA Y/N None
Year Built 1969
Annual Tax Amount $17,084
Lot Size 0.271 Acres
Acres 0.271
Property Description
Come home to this recently renovated, well-thought out home with 4 spacious bedrooms, 3 full bathrooms, & an open concept kitchen perfect for entertaining. This property features a large backyard & fenced in driveway ideal for children & pets with plenty of room for a pool! Formal living room in the front of the home offers plenty of natural light, & a 2nd living area next to the kitchen includes a gas fireplace & access to the backyard. Epoxy garage floor, energy-efficient windows, new flooring & carpet, new lighting & electrical wiring, new roof w transferrable warranty as well as a transferable foundation warranty, new LG gas stovetop and dishwasher, new exterior doors to patio, wine cooler, fresh exterior paint, & self-sustained landscaping! Full list of upgrades, warranty docs & more in TransactionDesk. 4th bedroom & bathroom perfect for MIL suite. Plenty of parking options with circle drive in front & ample room for a boat or more vehicles in rear of home behind electric gate.
Location
State TX
County Dallas
Direction When driving south on Skillman from Lover's Ln. property is on the east side of Danbury.
Rooms
Dining Room 2
Interior
Interior Features Built-in Wine Cooler, Cable TV Available, Decorative Lighting, Double Vanity, Granite Counters, High Speed Internet Available, Open Floorplan, Vaulted Ceiling(s), Walk-In Closet(s)
Heating Fireplace(s), Natural Gas, Zoned
Cooling Ceiling Fan(s), Central Air, Electric
Fireplaces Number 1
Fireplaces Type Brick, Gas, Gas Logs
Appliance Built-in Gas Range, Dishwasher, Disposal, Double Oven
Heat Source Fireplace(s), Natural Gas, Zoned
Exterior
Exterior Feature Covered Patio/Porch, Rain Gutters, Lighting, Private Yard
Garage Spaces 2.0
Fence Full, Wood
Utilities Available Cable Available, City Sewer, City Water, Concrete, Curbs, Individual Gas Meter, Individual Water Meter, Sidewalk
Roof Type Composition
Parking Type Garage Single Door, Alley Access, Circular Driveway, Electric Gate, Epoxy Flooring, Garage, Garage Faces Rear, Gated
Total Parking Spaces 2
Garage Yes
Building
Story One
Foundation Slab
Level or Stories One
Schools
Elementary Schools Rogers
Middle Schools Benjamin Franklin
High Schools Hillcrest
School District Dallas Isd
Others
Ownership Honey Mesquite LLC
Financing Conventional
Read Less
Want to know what your home might be worth? Contact us for a FREE valuation!

Our team is ready to help you sell your home for the highest possible price ASAP

©2024 North Texas Real Estate Information Systems.
Bought with Sally Levine • Dave Perry Miller Real Estate







