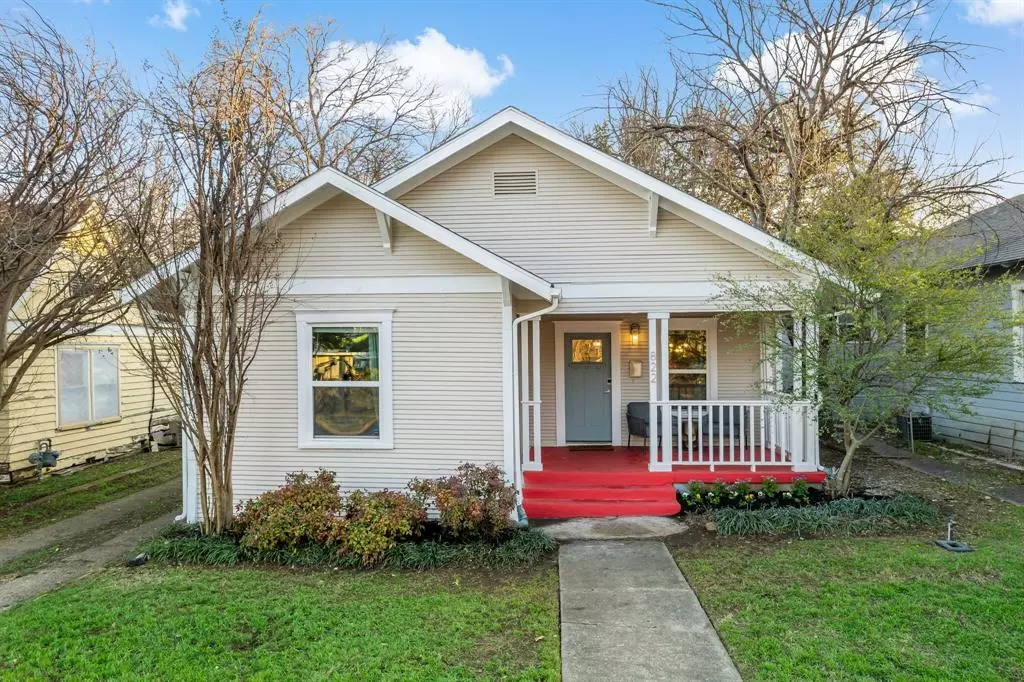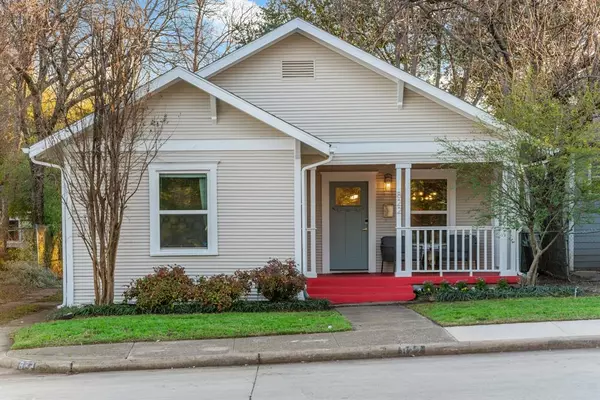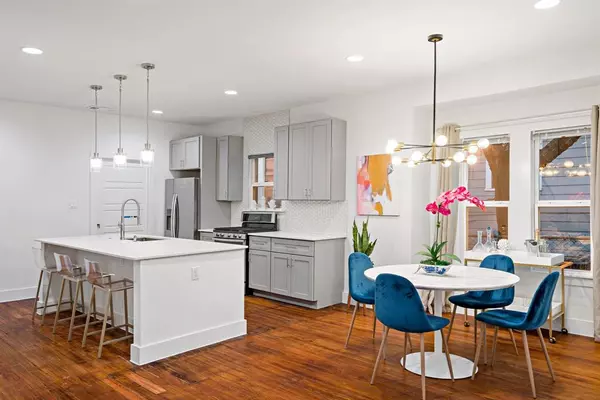$465,000
For more information regarding the value of a property, please contact us for a free consultation.
822 W Canty Street Dallas, TX 75208
3 Beds
2 Baths
1,138 SqFt
Key Details
Property Type Single Family Home
Sub Type Single Family Residence
Listing Status Sold
Purchase Type For Sale
Square Footage 1,138 sqft
Price per Sqft $408
Subdivision Val E Winstons
MLS Listing ID 20527024
Sold Date 06/07/24
Style Craftsman
Bedrooms 3
Full Baths 2
HOA Y/N None
Year Built 1925
Annual Tax Amount $6,961
Lot Size 5,279 Sqft
Acres 0.1212
Lot Dimensions 45 X 117
Property Description
This Bishop Arts area gem will make you feel right at home with all the charm you are looking for in a historic property, along with modern amenities. Offering 3 bedrooms and 2 full baths, this home lives large with an open floor plan & high ceilings. Featuring shaker-style cabinets & quartz countertops in the kitchen & bathrooms, along with stainless steel appliances & a continuous grate gas range. The beautiful hardwood floors warm up the home & pay homage to its history.The primary bedroom features an en-suite bath with a walk-in closet, dual vanities, designer mirrors, lights, & a large walk-in shower. The secondary bedroom is spacious & offers an abundance of natural light. The third room would make a wonderful home office.Situated directly across from Kidd Springs Park, you can enjoy all its incredible amenities. Located just 4 miles from downtown & within walking distance to Bishop Arts for shopping & dining, this home seamlessly combines comfort, style, & urban accessibility.
Location
State TX
County Dallas
Direction From I-30 W, Take exit 44 toward Sylvan Ave, Turn left onto Sylvan Ave, Continue onto N Tyler St, Turn left onto W Canty St. Home is on the right across from the park.
Rooms
Dining Room 1
Interior
Interior Features Cable TV Available, Decorative Lighting, Double Vanity, Kitchen Island, Open Floorplan, Walk-In Closet(s)
Heating Central
Cooling Ceiling Fan(s), Central Air
Flooring Ceramic Tile, Wood
Appliance Dishwasher, Electric Oven, Gas Range, Plumbed For Gas in Kitchen
Heat Source Central
Laundry Utility Room, Stacked W/D Area, Washer Hookup
Exterior
Exterior Feature Covered Patio/Porch, Private Yard
Garage Spaces 1.0
Fence Chain Link
Utilities Available City Sewer, City Water, Curbs, Electricity Connected, Individual Gas Meter, Individual Water Meter, Natural Gas Available, Sidewalk
Roof Type Composition
Parking Type Driveway, On Street
Garage Yes
Building
Lot Description Interior Lot, Landscaped
Story One
Foundation Pillar/Post/Pier
Level or Stories One
Structure Type Frame,Wood
Schools
Elementary Schools Rosemont
Middle Schools Greiner
High Schools Sunset
School District Dallas Isd
Others
Restrictions Deed
Ownership See Tax
Acceptable Financing Cash, Conventional, FHA, VA Loan
Listing Terms Cash, Conventional, FHA, VA Loan
Financing Conventional
Read Less
Want to know what your home might be worth? Contact us for a FREE valuation!

Our team is ready to help you sell your home for the highest possible price ASAP

©2024 North Texas Real Estate Information Systems.
Bought with Stephen Mcdaniel • Paragon, REALTORS







