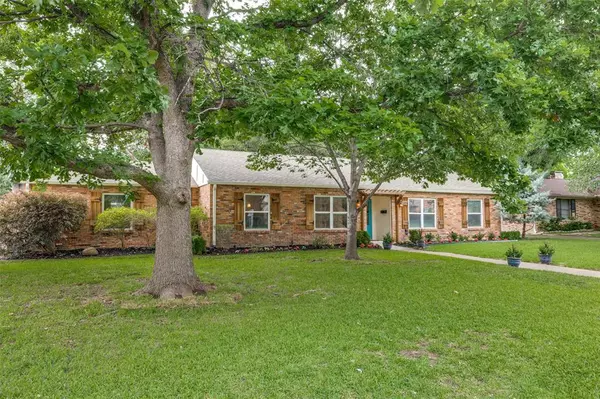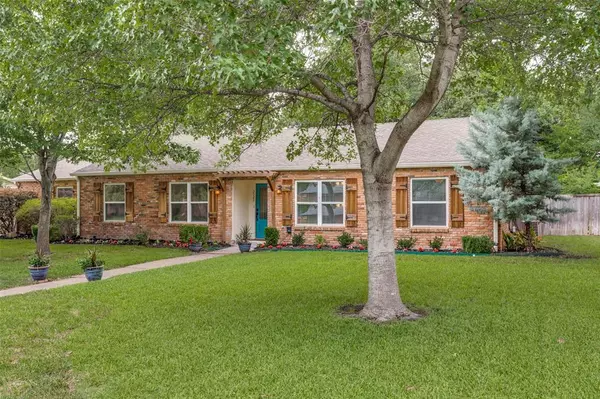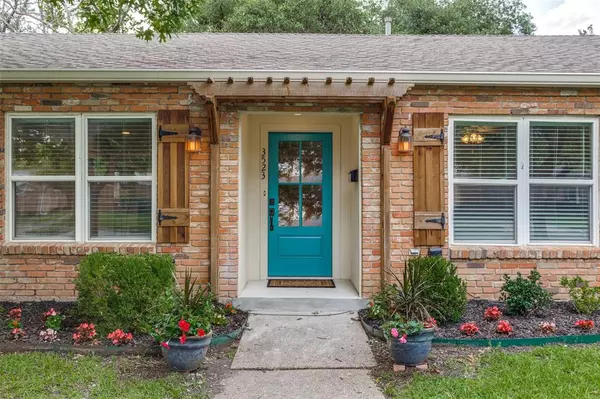$549,900
For more information regarding the value of a property, please contact us for a free consultation.
3523 Whitehall Drive Dallas, TX 75229
4 Beds
2 Baths
2,101 SqFt
Key Details
Property Type Single Family Home
Sub Type Single Family Residence
Listing Status Sold
Purchase Type For Sale
Square Footage 2,101 sqft
Price per Sqft $261
Subdivision Kenilworth Estates
MLS Listing ID 20589739
Sold Date 06/07/24
Style Ranch
Bedrooms 4
Full Baths 2
HOA Y/N None
Year Built 1959
Annual Tax Amount $12,125
Lot Size 0.313 Acres
Acres 0.313
Property Description
Lovely updated 4 bed 2 bath ranch on a large lot with swimming pool in coveted Kenilworth Estates- Steps from the Northaven Trail and Award Winning STEM Certified DeGolyer Elementary School with a brand new campus slated to open in the Fall of 2024! Home features new paint, LVP and carpet in most areas of the home. Off the inviting main entry and living you'll find 2 guest rooms, bathroom & a primary suite with ensuite bath. On the opposite side of the home you'll find a generous 3rd living area perfect entertaining or those quiet movie nights at home and a 4th bedroom, currently be used as an office and flex space. The updated kitchen features stainless appliances, granite counters & breakfast area. Main living with cozy fireplace and a full wall of built-in shelving. Cool off all summer long in the refreshing pool or relax under the extra large shade tree & large deck perfect for entertaining. 2 car covered carport secured behind an electric driveway gate.
Location
State TX
County Dallas
Direction Use GPS. From Royal- north on Marsh and left on Whitehall. Home will be on your right hand side.
Rooms
Dining Room 2
Interior
Interior Features Built-in Features, Cable TV Available, Eat-in Kitchen, High Speed Internet Available, Open Floorplan
Heating Central
Cooling Ceiling Fan(s), Central Air
Flooring Carpet, Luxury Vinyl Plank
Fireplaces Number 1
Fireplaces Type Living Room
Appliance Dishwasher, Disposal, Electric Cooktop, Electric Oven, Microwave
Heat Source Central
Laundry Electric Dryer Hookup, Full Size W/D Area, Washer Hookup
Exterior
Exterior Feature Private Yard
Carport Spaces 2
Fence Back Yard, Fenced, Front Yard, Gate, Privacy, Wood
Pool Gunite, In Ground, Outdoor Pool, Private
Utilities Available Cable Available, City Sewer, City Water, Electricity Connected, Individual Gas Meter, Individual Water Meter
Roof Type Composition
Parking Type Carport, Covered, Detached Carport, Driveway, Electric Gate
Total Parking Spaces 2
Garage No
Private Pool 1
Building
Lot Description Interior Lot, Landscaped, Many Trees
Story One
Foundation Slab
Level or Stories One
Structure Type Brick
Schools
Elementary Schools Degolyer
Middle Schools Marsh
High Schools White
School District Dallas Isd
Others
Ownership Cooper
Acceptable Financing Conventional
Listing Terms Conventional
Financing Cash
Read Less
Want to know what your home might be worth? Contact us for a FREE valuation!

Our team is ready to help you sell your home for the highest possible price ASAP

©2024 North Texas Real Estate Information Systems.
Bought with Liiana Eritcian • Fathom Realty LLC







