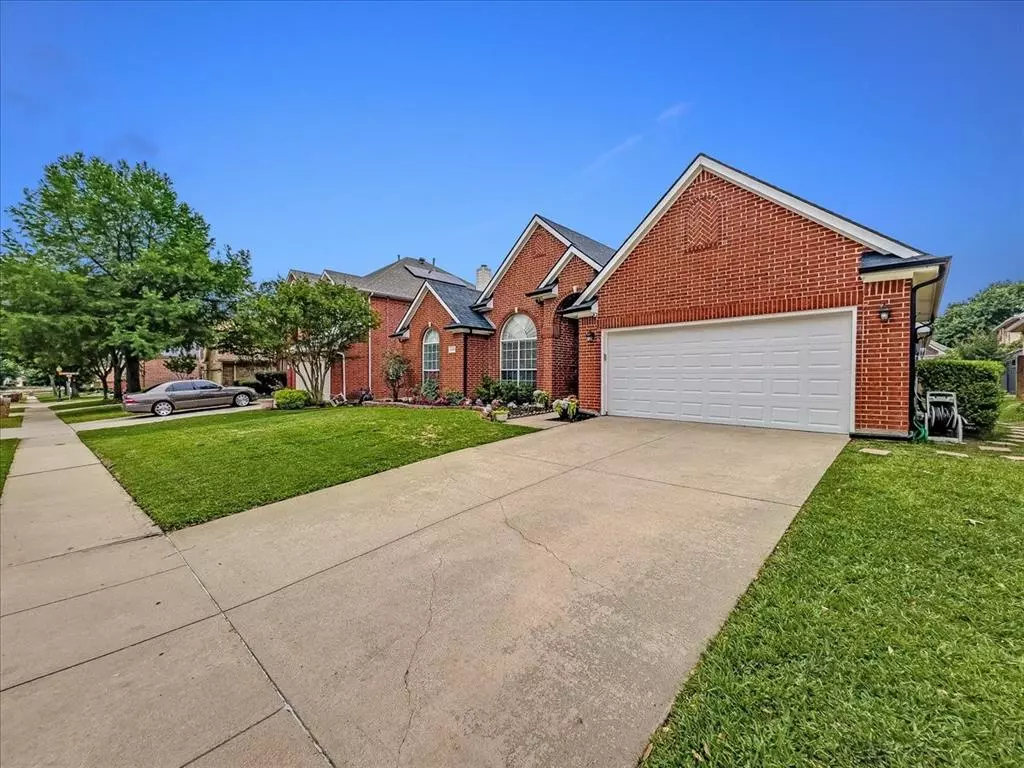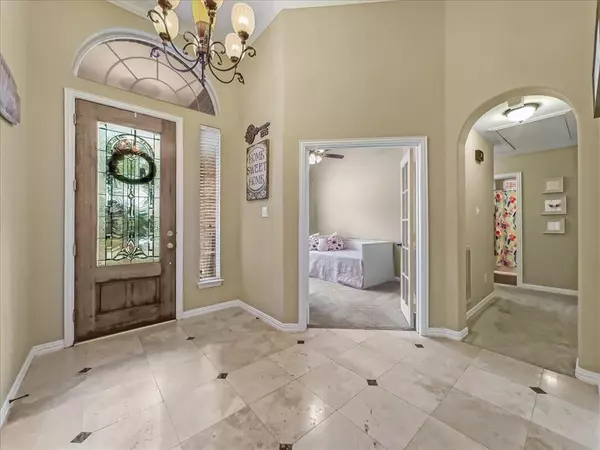$574,900
For more information regarding the value of a property, please contact us for a free consultation.
1833 Honey Mesquite Lane Flower Mound, TX 75028
4 Beds
2 Baths
2,404 SqFt
Key Details
Property Type Single Family Home
Sub Type Single Family Residence
Listing Status Sold
Purchase Type For Sale
Square Footage 2,404 sqft
Price per Sqft $239
Subdivision Shadowridge South Ph 1
MLS Listing ID 20601732
Sold Date 06/05/24
Style Traditional
Bedrooms 4
Full Baths 2
HOA Fees $22/ann
HOA Y/N Mandatory
Year Built 1996
Lot Size 6,969 Sqft
Acres 0.16
Property Description
Step into modern luxury with this meticulous home boasting an open floor plan, spacious living room adorned with wood floors, and a captivating fireplace. The kitchen is a culinary dream with travertine floors, stainless steel appliances, granite countertops, and elegant white cabinets complemented by glass front accents. Whip up culinary delights on the 5-burner gas cooktop and double oven. Retreat to the spacious primary bedroom featuring double sinks, a luxurious oversized shower, walk-in closet, and serene views of the backyard pool. Recent upgrades include the roof and chimney wood in 2023, primary bathroom remodel in 2019, interior paint, carpet in 2019, and air ducts were all replaced in 2022. Also, added an attic access and updated pool plaster and tile in 2024. Entertain guests in style on the covered patio while enjoying the refreshing pool during summer gatherings. Don’t miss the opportunity to own this extraordinary home, where modern elegance meets comfort and convenience.
Location
State TX
County Denton
Direction From 2499, turn onto Spinks Road, make a right on Lexington, left on Tree Line Road, Left on Silverwood, Left on Honey Mesquite
Rooms
Dining Room 2
Interior
Interior Features Eat-in Kitchen, Granite Counters, High Speed Internet Available, Kitchen Island, Open Floorplan, Walk-In Closet(s)
Heating Central, Natural Gas
Cooling Ceiling Fan(s), Central Air, Electric
Flooring Carpet, Ceramic Tile, Wood
Fireplaces Number 1
Fireplaces Type Brick, Gas Logs, Gas Starter, Living Room
Appliance Dishwasher, Disposal, Gas Cooktop, Microwave, Double Oven, Plumbed For Gas in Kitchen
Heat Source Central, Natural Gas
Laundry Electric Dryer Hookup, Utility Room, Full Size W/D Area, Washer Hookup
Exterior
Exterior Feature Covered Patio/Porch
Garage Spaces 2.0
Fence Wood
Pool Gunite, In Ground, Water Feature
Utilities Available City Sewer, City Water, Curbs, Sidewalk
Roof Type Composition
Parking Type Garage Door Opener, Garage Faces Front
Total Parking Spaces 2
Garage Yes
Private Pool 1
Building
Lot Description Interior Lot, Landscaped, Sprinkler System
Story One
Foundation Slab
Level or Stories One
Structure Type Brick
Schools
Elementary Schools Bluebonnet
Middle Schools Shadow Ridge
High Schools Flower Mound
School District Lewisville Isd
Others
Ownership ask agent
Acceptable Financing Cash, Conventional, FHA
Listing Terms Cash, Conventional, FHA
Financing Conventional
Read Less
Want to know what your home might be worth? Contact us for a FREE valuation!

Our team is ready to help you sell your home for the highest possible price ASAP

©2024 North Texas Real Estate Information Systems.
Bought with Srinvasa Arava • Star Key Realty







