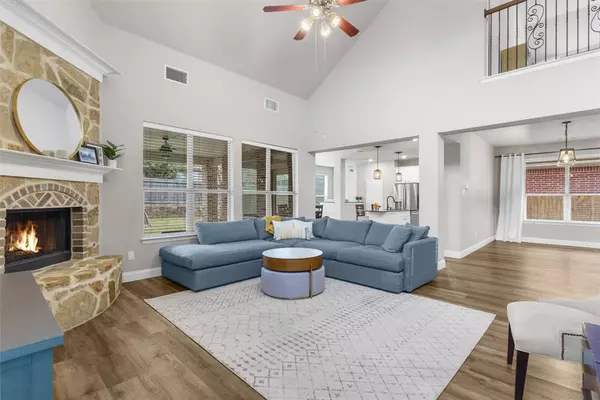$600,000
For more information regarding the value of a property, please contact us for a free consultation.
3108 Barkwood Drive Mckinney, TX 75071
4 Beds
3 Baths
3,431 SqFt
Key Details
Property Type Single Family Home
Sub Type Single Family Residence
Listing Status Sold
Purchase Type For Sale
Square Footage 3,431 sqft
Price per Sqft $174
Subdivision Heatherwood Ph Two B
MLS Listing ID 20581746
Sold Date 06/10/24
Style Traditional
Bedrooms 4
Full Baths 3
HOA Fees $17
HOA Y/N Mandatory
Year Built 2009
Annual Tax Amount $10,297
Lot Size 6,316 Sqft
Acres 0.145
Property Description
Highland-built home located in north McKinney welcomes you to this spacious open floorplan. Fabulous kitchen boasts white cabinetry with slow-close hardware, built-in desk, pull-out trash cabinet, touchless kitchen faucet, and large island. Living area with high ceilings and corner fireplace overlooks patio and backyard. Formal dining currently used as play area. Luxury vinyl plank flooring in all living areas. In addition to four bedrooms, the upstairs features a large gameroom and a bonus room that can be used as second office, workout room or storage closet. All bedrooms have large closets and ceiling fans. Expanded covered patio provides plenty of space for entertaining. Neighborhood includes community pool, park area and walking trails as well as Prosper's Baker Elementary School. Convenient to shopping, restaurants and medical facilities. Prosper ISD schools!
Location
State TX
County Collin
Community Community Pool, Jogging Path/Bike Path, Park, Playground
Direction North on Lake Forest from Highway 380. Turn left on Heatherwood, then left on Barkwood. Home will be on the left.
Rooms
Dining Room 2
Interior
Interior Features Cable TV Available, Decorative Lighting, Flat Screen Wiring, Granite Counters, High Speed Internet Available, Open Floorplan
Heating Central, Fireplace(s), Natural Gas
Cooling Central Air, Electric, Zoned
Flooring Carpet, Luxury Vinyl Plank, Tile
Fireplaces Number 1
Fireplaces Type Brick, Gas, Raised Hearth, Wood Burning
Appliance Dishwasher, Disposal, Electric Range, Gas Water Heater, Microwave, Plumbed For Gas in Kitchen
Heat Source Central, Fireplace(s), Natural Gas
Laundry Electric Dryer Hookup, Full Size W/D Area
Exterior
Exterior Feature Covered Patio/Porch, Rain Gutters
Garage Spaces 2.0
Fence Wood
Community Features Community Pool, Jogging Path/Bike Path, Park, Playground
Utilities Available Cable Available, City Sewer, City Water, Curbs, Electricity Connected, Individual Gas Meter, Sidewalk
Roof Type Composition
Parking Type Garage Double Door, Garage Door Opener, Garage Faces Front
Total Parking Spaces 2
Garage Yes
Building
Lot Description Interior Lot, Landscaped, Level, Lrg. Backyard Grass, Sprinkler System
Story Two
Foundation Slab
Level or Stories Two
Structure Type Brick,Rock/Stone
Schools
Elementary Schools John A Baker
Middle Schools Bill Hays
High Schools Rock Hill
School District Prosper Isd
Others
Ownership Driscoll
Acceptable Financing Cash, Conventional, VA Loan
Listing Terms Cash, Conventional, VA Loan
Financing Conventional
Read Less
Want to know what your home might be worth? Contact us for a FREE valuation!

Our team is ready to help you sell your home for the highest possible price ASAP

©2024 North Texas Real Estate Information Systems.
Bought with Tanya Mcqueen • Better Homes & Gardens, Winans







