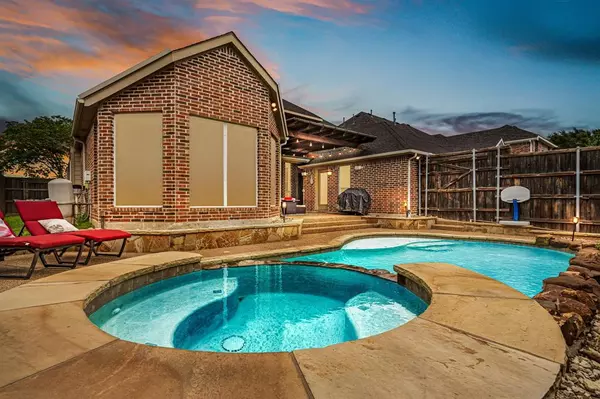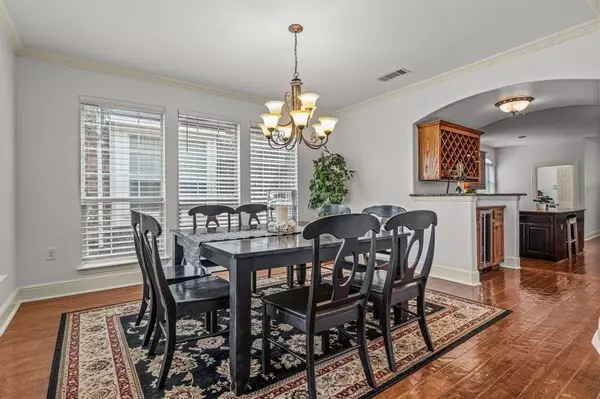$725,000
For more information regarding the value of a property, please contact us for a free consultation.
10363 Burnt Mill Lane Frisco, TX 75035
4 Beds
3 Baths
3,566 SqFt
Key Details
Property Type Single Family Home
Sub Type Single Family Residence
Listing Status Sold
Purchase Type For Sale
Square Footage 3,566 sqft
Price per Sqft $203
Subdivision Village At Panther Creek Ph One The
MLS Listing ID 20613458
Sold Date 06/10/24
Style Traditional
Bedrooms 4
Full Baths 3
HOA Fees $46/ann
HOA Y/N Mandatory
Year Built 2006
Annual Tax Amount $11,278
Lot Size 7,840 Sqft
Acres 0.18
Property Description
Exceptional home located in top rated Frisco community and schools! Open floor plan with master and secondary bedroom with full bath down. Hardwoods throughout most of downstairs. You are greeted with soaring ceilings upon entry. Formal dining room with butlers pantry to left and office to right when you enter home. Large Kitchen with island and lots of cabinet and counter space is perfect for entertaining! Eat-in kitchen open to family room and offers additional seating at bar! Wall to wall windows downstairs allow tons of natural light and beautiful view of backyard oasis with pool! Oversized master retreat downstairs with seating area. Master bath has been updated with separate sinks, separate shower and tub, and large walk in closet! Upstairs, game room with two secondary bedrooms and Jack & Jill bath. Fresh paint and new carpet throughout home. Backyard is low maintenance with pool, spa, 8-foot fence, and great covered space! Great location, close to UNT campus, PGA and shopping!
Location
State TX
County Collin
Community Community Pool, Greenbelt, Jogging Path/Bike Path, Park, Playground, Pool, Sidewalks
Direction Use GPS
Rooms
Dining Room 2
Interior
Interior Features Built-in Wine Cooler, Cable TV Available, Decorative Lighting, Eat-in Kitchen, Kitchen Island, Open Floorplan, Walk-In Closet(s)
Flooring Carpet, Ceramic Tile, Hardwood
Fireplaces Number 1
Fireplaces Type Family Room, Raised Hearth
Appliance Dishwasher, Electric Oven, Gas Cooktop, Microwave
Exterior
Exterior Feature Awning(s), Covered Patio/Porch
Garage Spaces 2.0
Fence Back Yard, High Fence, Wood
Pool In Ground, Pool/Spa Combo
Community Features Community Pool, Greenbelt, Jogging Path/Bike Path, Park, Playground, Pool, Sidewalks
Utilities Available Alley, City Sewer, City Water
Roof Type Shingle
Parking Type Alley Access, Garage, Garage Door Opener, Garage Faces Rear
Total Parking Spaces 2
Garage Yes
Private Pool 1
Building
Lot Description Landscaped
Story Two
Foundation Slab
Level or Stories Two
Schools
Elementary Schools Tadlock
Middle Schools Maus
High Schools Memorial
School District Frisco Isd
Others
Ownership Contact Agent
Financing Conventional
Read Less
Want to know what your home might be worth? Contact us for a FREE valuation!

Our team is ready to help you sell your home for the highest possible price ASAP

©2024 North Texas Real Estate Information Systems.
Bought with Logan Walter • Keller Williams Realty DPR







