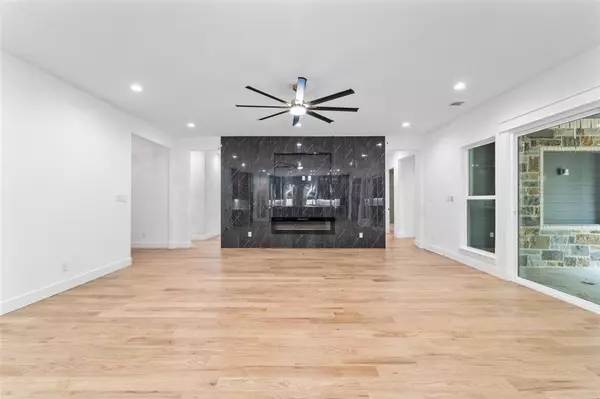$499,500
For more information regarding the value of a property, please contact us for a free consultation.
1559 Hamilton Drive Cedar Hill, TX 75104
4 Beds
3 Baths
2,403 SqFt
Key Details
Property Type Single Family Home
Sub Type Single Family Residence
Listing Status Sold
Purchase Type For Sale
Square Footage 2,403 sqft
Price per Sqft $207
Subdivision Creekside&Meadows@High Pointe Ph4
MLS Listing ID 20600499
Sold Date 06/06/24
Style Contemporary/Modern
Bedrooms 4
Full Baths 2
Half Baths 1
HOA Y/N None
Year Built 2024
Lot Size 0.358 Acres
Acres 0.358
Property Description
Welcome to this stunning 4-bedroom, 2.5-bathroom single-level home nestled in a charming neighborhood. With a brick and stone elevation, this home exudes elegance and curb appeal from the moment you arrive.
The spacious layout boasts hardwood floors that flow effortlessly throughout.The heart of the home is the gourmet kitchen, featuring luxurious quartz countertops and custom cabinets, providing ample storage space and a sleek aesthetic. The kitchen is perfect for hosting gatherings and creating lasting memories with loved ones.
Retreat to the master suite, where tranquility awaits. With a spa-like ensuite bathroom and walk-in closet, this private oasis offers a peaceful escape from the hustle and bustle of everyday life.
Step outside to the covered patio, where you can unwind and enjoy the serene views of the wooded backyard. The spacious yard offers plenty of room for outdoor activities and is complemented by a sprinkler system, making maintenance a breeze.
Location
State TX
County Dallas
Direction GPS
Rooms
Dining Room 1
Interior
Interior Features Cable TV Available, Decorative Lighting, Double Vanity, Eat-in Kitchen, Granite Counters, High Speed Internet Available, Natural Woodwork, Open Floorplan, Vaulted Ceiling(s), Walk-In Closet(s)
Heating Electric
Cooling Electric
Fireplaces Number 1
Fireplaces Type Living Room
Appliance Dishwasher, Gas Cooktop, Microwave, Double Oven, Plumbed For Gas in Kitchen, Tankless Water Heater, Vented Exhaust Fan
Heat Source Electric
Exterior
Exterior Feature Lighting
Garage Spaces 2.0
Fence Back Yard, Fenced, Front Yard
Utilities Available City Sewer, City Water, Master Gas Meter
Roof Type Composition
Parking Type Driveway
Total Parking Spaces 2
Garage Yes
Building
Lot Description Adjacent to Greenbelt, Few Trees, Interior Lot, Landscaped, Lrg. Backyard Grass, Many Trees, Sprinkler System, Subdivision
Story One
Foundation Slab
Level or Stories One
Structure Type Brick,Fiber Cement,Rock/Stone,Siding
Schools
Elementary Schools Highpointe
Middle Schools Besse Coleman
High Schools Cedarhill
School District Cedar Hill Isd
Others
Ownership Real Estate New Vision Development
Acceptable Financing Cash, Conventional, FHA, VA Loan
Listing Terms Cash, Conventional, FHA, VA Loan
Financing Conventional
Read Less
Want to know what your home might be worth? Contact us for a FREE valuation!

Our team is ready to help you sell your home for the highest possible price ASAP

©2024 North Texas Real Estate Information Systems.
Bought with Khuong Do • AMX Realty







