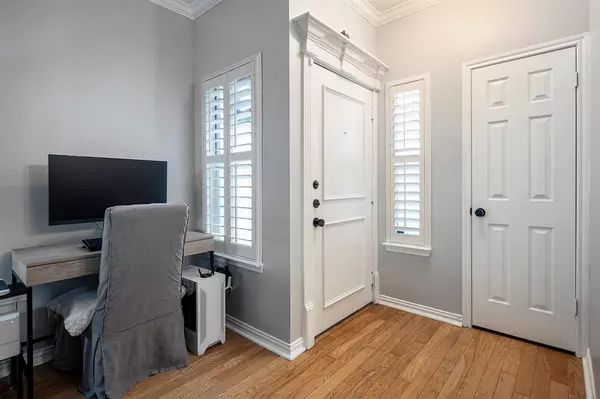$279,900
For more information regarding the value of a property, please contact us for a free consultation.
2601 Preston Road #2103 Plano, TX 75093
1 Bed
1 Bath
811 SqFt
Key Details
Property Type Condo
Sub Type Condominium
Listing Status Sold
Purchase Type For Sale
Square Footage 811 sqft
Price per Sqft $345
Subdivision Marquis At Preston Tulane Condo
MLS Listing ID 20557387
Sold Date 06/03/24
Style Traditional
Bedrooms 1
Full Baths 1
HOA Fees $398/mo
HOA Y/N Mandatory
Year Built 1995
Annual Tax Amount $3,852
Lot Size 1,611 Sqft
Acres 0.037
Property Description
Charming first floor condo in the Marquis at Preston Tulane gated community is a must see! The inviting interior of this home features a well appointed kitchen with granite countertops and stainless appliances flanked with hardwoods in the main areas, crown molding, plantation shutters, updated lighting and cozy wood burning fireplace. Living room extends to a private covered patio, fenced backyard with mature shade trees to enjoy your morning coffee or relax after a long day. Spacious bedroom layout offering separate dressing vanity and generous walk in closet. Condo has an attached 1 car garage for ease. Community includes a private fenced dog park, pool and spa, clubhouse, and communal spaces for gatherings and entertaining. HOA covers exterior maintenance, water and blanket insurance. Enjoy walking to restaurants and shopping or a short a short 20 minute commute to Dallas with the easy access to George Bush, and Dallas North Tollway. Seller offering a $3000 concession to buyer.
Location
State TX
County Collin
Community Club House, Community Pool, Curbs, Sidewalks, Spa
Direction Preston Rd. North of W. Park - South of Tulane on West side. *For GPS--Be sure using 2601 Preston Rd. in PLANO
Rooms
Dining Room 1
Interior
Interior Features Cable TV Available, Decorative Lighting, Double Vanity, Granite Counters, High Speed Internet Available, Pantry, Walk-In Closet(s)
Heating Central, Fireplace(s)
Cooling Ceiling Fan(s), Central Air
Flooring Carpet, Ceramic Tile, Hardwood
Fireplaces Number 1
Fireplaces Type Brick, Wood Burning
Appliance Dishwasher, Disposal, Electric Range, Gas Water Heater, Refrigerator
Heat Source Central, Fireplace(s)
Laundry Electric Dryer Hookup, In Hall, Full Size W/D Area, Washer Hookup
Exterior
Exterior Feature Covered Patio/Porch
Garage Spaces 1.0
Fence Wrought Iron
Community Features Club House, Community Pool, Curbs, Sidewalks, Spa
Utilities Available Cable Available, City Sewer, City Water, Community Mailbox, Curbs, Sidewalk
Roof Type Composition
Total Parking Spaces 1
Garage Yes
Private Pool 1
Building
Lot Description Few Trees, Landscaped, Sprinkler System
Story One
Foundation Slab
Level or Stories One
Structure Type Stucco,Unknown
Schools
Elementary Schools Centennial
Middle Schools Renner
High Schools Shepton
School District Plano Isd
Others
Acceptable Financing Cash, Conventional, FHA, VA Loan
Listing Terms Cash, Conventional, FHA, VA Loan
Financing Conventional
Special Listing Condition Res. Service Contract, Survey Available
Read Less
Want to know what your home might be worth? Contact us for a FREE valuation!

Our team is ready to help you sell your home for the highest possible price ASAP

©2025 North Texas Real Estate Information Systems.
Bought with Megan Vollmer • Smart Realty






