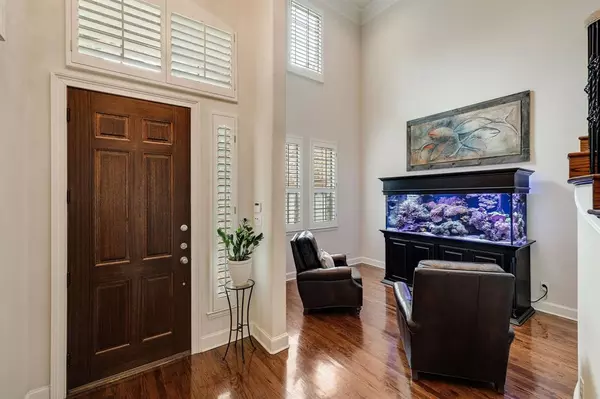$825,000
For more information regarding the value of a property, please contact us for a free consultation.
4737 Glen Heather Drive Frisco, TX 75034
5 Beds
4 Baths
3,931 SqFt
Key Details
Property Type Single Family Home
Sub Type Single Family Residence
Listing Status Sold
Purchase Type For Sale
Square Footage 3,931 sqft
Price per Sqft $209
Subdivision Estates On Legacy Drive Ph 2
MLS Listing ID 20601248
Sold Date 06/11/24
Style Traditional
Bedrooms 5
Full Baths 4
HOA Fees $88/ann
HOA Y/N Mandatory
Year Built 2003
Annual Tax Amount $10,122
Lot Size 10,715 Sqft
Acres 0.246
Property Description
OPEN SAT 1-3 & SUN 1-4! Welcome to a stunning & modern residence nestled in the heart of Frisco, TX. This elegant home with 5 bedrooms, 4 bathrooms, 3 car garage, media room, flex space & screened in porch offers a spacious & luxurious living experience. Upon entering, you are greeted by an inviting foyer that leads to a sophisticated living area adorned with high ceilings & abundant natural light. The gourmet kitchen is a culinary delight, featuring granite countertops, double ovens, gas range & refrigerator with eat in kitchen. The primary is complete with a spa-like en-suite bathroom featuring dual sinks, shower & soaking tub plus large walk-in closet. Each bedroom is generously sized, providing comfort & privacy for family & guests. Gleaming hardwoods throughout most of the home! Conveniently located in a desirable neighborhood, this home offers easy access to a variety of amenities, dining & entertainment options including The Star. Schedule a showing today!
Location
State TX
County Denton
Community Community Pool, Greenbelt, Lake, Perimeter Fencing, Tennis Court(S)
Direction Head north on Legacy Dr Make a U-turn Turn right onto Haverford Dr Turn right onto Mark Ln Turn left onto Oakhurst Ln Turn right onto Glen Heather Dr Destination will be on the left
Rooms
Dining Room 2
Interior
Interior Features Built-in Features, Cathedral Ceiling(s), Eat-in Kitchen, Granite Counters, Walk-In Closet(s)
Heating Central, Fireplace(s)
Cooling Central Air
Flooring Carpet, Ceramic Tile, Wood
Fireplaces Number 1
Fireplaces Type Family Room, Gas Logs
Appliance Dishwasher, Disposal, Gas Water Heater, Microwave, Convection Oven, Double Oven
Heat Source Central, Fireplace(s)
Laundry Full Size W/D Area
Exterior
Exterior Feature Covered Patio/Porch, Garden(s), Rain Gutters, Lighting
Garage Spaces 3.0
Community Features Community Pool, Greenbelt, Lake, Perimeter Fencing, Tennis Court(s)
Utilities Available City Sewer, City Water, Curbs, Sidewalk, Underground Utilities
Roof Type Composition
Parking Type Driveway, Garage
Total Parking Spaces 3
Garage Yes
Building
Lot Description Few Trees, Interior Lot, Landscaped, Lrg. Backyard Grass, Sprinkler System
Story Two
Level or Stories Two
Structure Type Brick,Rock/Stone
Schools
Elementary Schools Allen
Middle Schools Hunt
High Schools Frisco
School District Frisco Isd
Others
Restrictions None
Ownership Nowell
Acceptable Financing Cash, Conventional
Listing Terms Cash, Conventional
Financing Cash
Read Less
Want to know what your home might be worth? Contact us for a FREE valuation!

Our team is ready to help you sell your home for the highest possible price ASAP

©2024 North Texas Real Estate Information Systems.
Bought with Jose Olveda • Realty Preferred DFW







