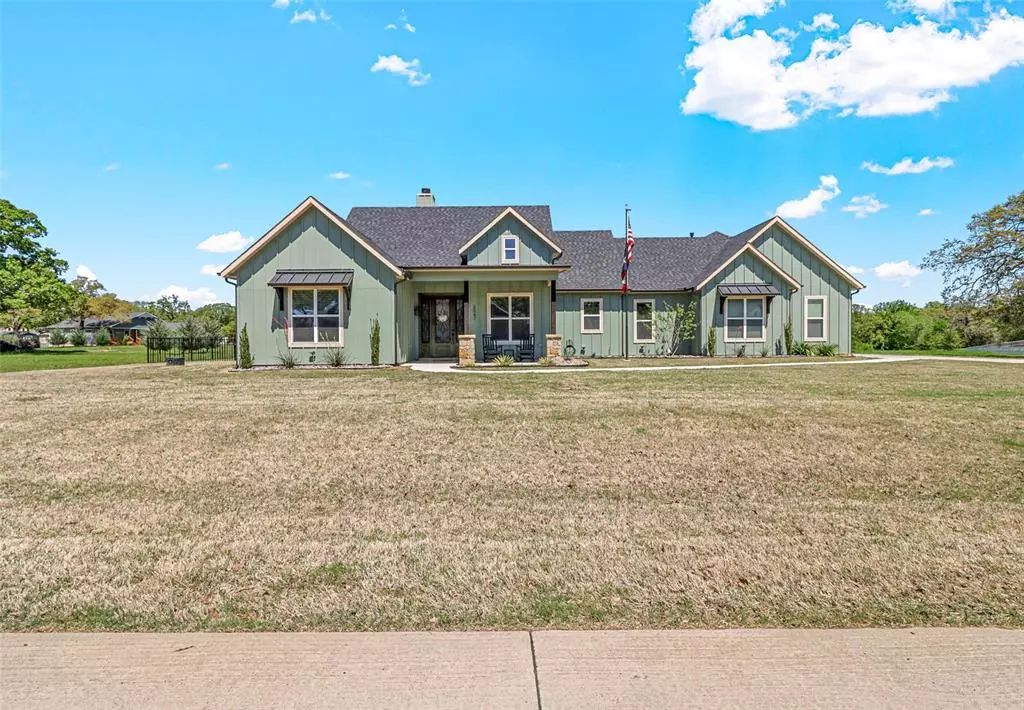$899,990
For more information regarding the value of a property, please contact us for a free consultation.
2047 Cedar Drive Union Valley, TX 75474
4 Beds
4 Baths
2,689 SqFt
Key Details
Property Type Single Family Home
Sub Type Single Family Residence
Listing Status Sold
Purchase Type For Sale
Square Footage 2,689 sqft
Price per Sqft $334
Subdivision Union Valley Ranch
MLS Listing ID 20570801
Sold Date 06/13/24
Style Craftsman
Bedrooms 4
Full Baths 3
Half Baths 1
HOA Fees $30/ann
HOA Y/N Mandatory
Year Built 2021
Annual Tax Amount $10,136
Lot Size 1.002 Acres
Acres 1.002
Property Description
BEAUTIFUL Craftsman Custom single-story home situated on 1 Acre in Union Valley Ranch Subdivision. Main home has an open concept layout with 3 bedroom, 2.5 bathrooms and a study. This stunning property includes an attached Mother In Law Suite which includes 1 bedroom, kitchen, living room, bathroom and utility closet. Warm and welcoming with hand scrapped hardwoods throughout, custom cabinets and granite marble countertops. Vollyball pool with plenty of covered patio area. The 1500 sf shop includes 2 access doors with 2 lean to's and a carport. It also includes a sink, toilet, water heater and 100 amp breaker box. TransactionDesk has List of Special Features. This is definitely one to see, don't miss out.
Location
State TX
County Hunt
Community Gated
Direction From Rockwall exit S Goliad go South to SH 276, go East on SH-276 for 13 miles, turn Left on FM 35 take a slight right the gate to enter Union Valley Ranch will be on your right.
Rooms
Dining Room 1
Interior
Interior Features Built-in Features, Cable TV Available, Cathedral Ceiling(s), Decorative Lighting, Double Vanity, Flat Screen Wiring, Granite Counters, High Speed Internet Available, In-Law Suite Floorplan, Kitchen Island, Natural Woodwork, Open Floorplan, Pantry, Smart Home System, Vaulted Ceiling(s), Walk-In Closet(s), Wired for Data
Heating Central, Propane
Cooling Central Air, Electric
Flooring Carpet, Hardwood, Tile
Fireplaces Number 2
Fireplaces Type Den, Outside, Propane
Appliance Dishwasher, Disposal, Electric Cooktop, Electric Oven, Electric Range, Microwave, Tankless Water Heater, Vented Exhaust Fan
Heat Source Central, Propane
Laundry Electric Dryer Hookup, Utility Room, Full Size W/D Area, Washer Hookup
Exterior
Exterior Feature Covered Patio/Porch, Fire Pit, Rain Gutters, Outdoor Grill, Outdoor Kitchen
Garage Spaces 2.0
Fence Wrought Iron
Pool Gunite, In Ground, Pool Sweep, Private, Pump, Separate Spa/Hot Tub
Community Features Gated
Utilities Available Aerobic Septic, Co-op Electric, Concrete, Electricity Connected, Propane, Septic
Roof Type Composition
Parking Type Concrete, Driveway, Garage Door Opener, Garage Single Door
Total Parking Spaces 4
Garage Yes
Private Pool 1
Building
Lot Description Acreage
Story One
Foundation Slab
Level or Stories One
Structure Type Fiber Cement
Schools
Elementary Schools Cannon
Middle Schools Thompson
High Schools Ford
School District Quinlan Isd
Others
Restrictions Deed
Ownership See Agent
Acceptable Financing Cash, Conventional, FHA, VA Loan
Listing Terms Cash, Conventional, FHA, VA Loan
Financing Conventional
Read Less
Want to know what your home might be worth? Contact us for a FREE valuation!

Our team is ready to help you sell your home for the highest possible price ASAP

©2024 North Texas Real Estate Information Systems.
Bought with Theresa Schwartz • Keller Williams Realty-FM







