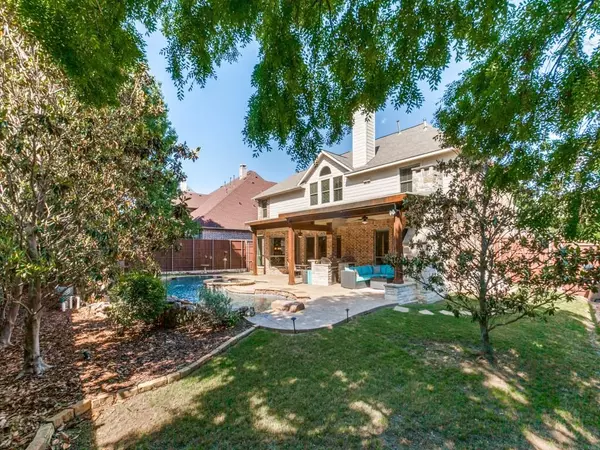$770,000
For more information regarding the value of a property, please contact us for a free consultation.
11969 Ashaway Lane Frisco, TX 75035
4 Beds
4 Baths
3,469 SqFt
Key Details
Property Type Single Family Home
Sub Type Single Family Residence
Listing Status Sold
Purchase Type For Sale
Square Footage 3,469 sqft
Price per Sqft $221
Subdivision Village At Panther Creek Ph One The
MLS Listing ID 20602389
Sold Date 06/14/24
Style Traditional
Bedrooms 4
Full Baths 3
Half Baths 1
HOA Fees $45/ann
HOA Y/N Mandatory
Year Built 2005
Annual Tax Amount $9,892
Lot Size 0.270 Acres
Acres 0.27
Property Description
Custom Darling home with swoon-worthy backyard oasis! With an oversized saltwater pool, extended covered patio & outdoor kitchen with fireplace, you'll be spending your waking hours in this beautiful setting! Pool showcases an attached spa, 2 waterfalls, tanning ledge, diving rock, & barstools! Picture windows overlook the serene backyard from the living room, kitchen, & breakfast room inviting tons of natural light into the home! Interior upgrades include beautiful light fixtures, granite counters, hardwood flooring, deep crown molding & baseboards, & tall doors.
Primary suite opens to patio providing the perfect spot for your morning coffee! Office with french doors enjoys views of the front yard. With an additional upstairs office space, there are plenty of options for working from home. Game room anchors the 3 upstairs bedrooms with en suite bathrooms & roomy walk-in closets! Amenities include a community pool, 2 ponds, a playground, park, walking trails, & green belt areas.
Location
State TX
County Collin
Community Community Pool, Curbs, Greenbelt, Jogging Path/Bike Path, Lake, Park, Perimeter Fencing, Playground, Sidewalks
Direction See GPS
Rooms
Dining Room 2
Interior
Interior Features Built-in Features, Cable TV Available, Chandelier, Decorative Lighting, Eat-in Kitchen, Granite Counters, High Speed Internet Available, Kitchen Island, Open Floorplan, Walk-In Closet(s)
Heating Central, Fireplace(s), Natural Gas, Zoned
Cooling Ceiling Fan(s), Central Air, Electric, Zoned
Flooring Carpet, Ceramic Tile, Hardwood
Fireplaces Number 2
Fireplaces Type Brick, Gas, Gas Logs, Living Room, Outside, Raised Hearth, Stone, Wood Burning
Appliance Dishwasher, Disposal, Electric Oven, Gas Cooktop, Gas Water Heater, Microwave, Double Oven
Heat Source Central, Fireplace(s), Natural Gas, Zoned
Laundry Electric Dryer Hookup, Utility Room, Full Size W/D Area, Washer Hookup
Exterior
Exterior Feature Attached Grill, Covered Patio/Porch, Rain Gutters, Outdoor Grill, Outdoor Kitchen, Outdoor Living Center
Garage Spaces 2.0
Fence Wood
Pool Gunite, Heated, In Ground, Pool Sweep, Pool/Spa Combo, Water Feature, Waterfall
Community Features Community Pool, Curbs, Greenbelt, Jogging Path/Bike Path, Lake, Park, Perimeter Fencing, Playground, Sidewalks
Utilities Available Cable Available, Concrete, Curbs, Individual Gas Meter, Individual Water Meter, Sidewalk, Underground Utilities
Roof Type Composition,Shingle
Parking Type Garage, Garage Door Opener, Garage Double Door, Garage Faces Side, Oversized
Total Parking Spaces 2
Garage Yes
Private Pool 1
Building
Lot Description Few Trees, Interior Lot, Landscaped, Sprinkler System, Subdivision
Story Two
Foundation Slab
Level or Stories Two
Structure Type Brick
Schools
Elementary Schools Tadlock
Middle Schools Maus
High Schools Memorial
School District Frisco Isd
Others
Ownership see agent
Acceptable Financing Cash, Conventional, Texas Vet, VA Loan
Listing Terms Cash, Conventional, Texas Vet, VA Loan
Financing Conventional
Read Less
Want to know what your home might be worth? Contact us for a FREE valuation!

Our team is ready to help you sell your home for the highest possible price ASAP

©2024 North Texas Real Estate Information Systems.
Bought with Justin Bustamante • Compass RE Texas, LLC.







