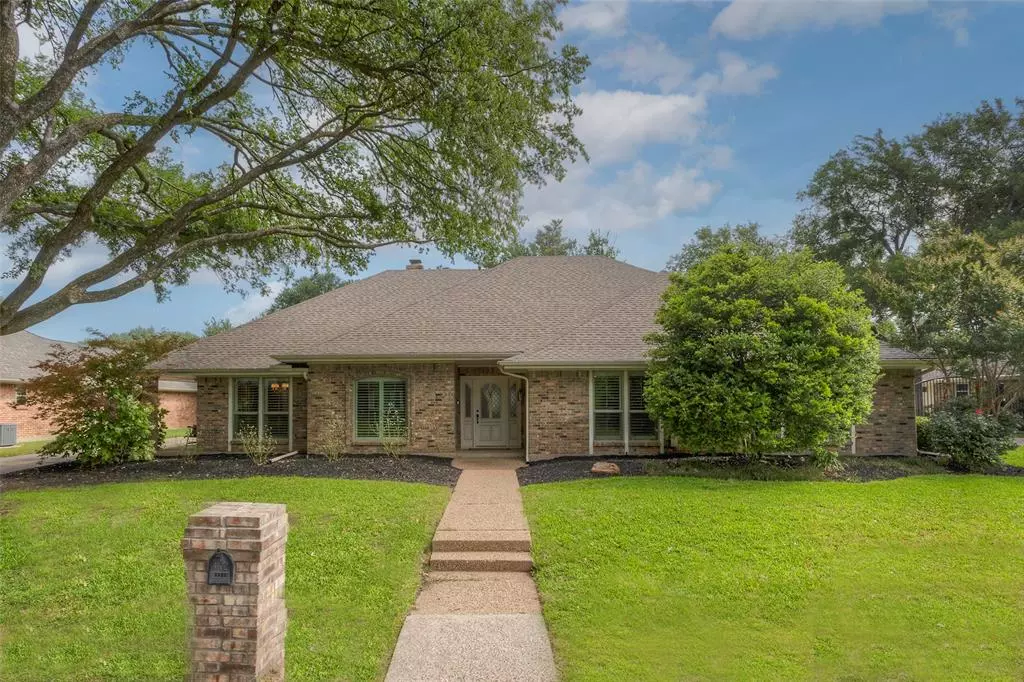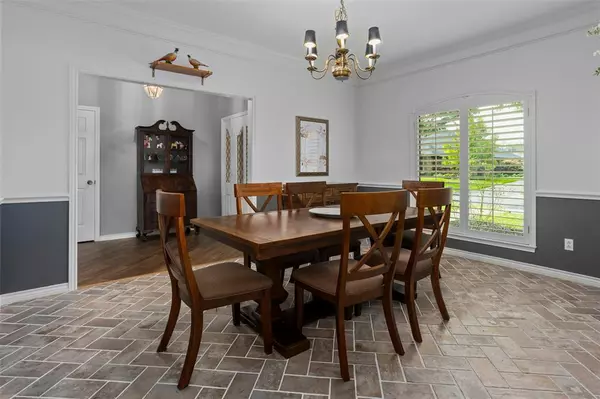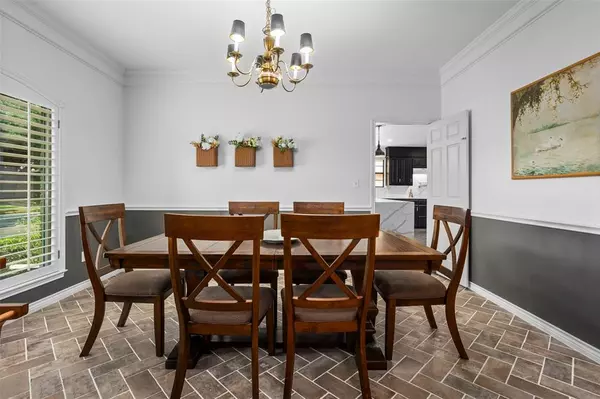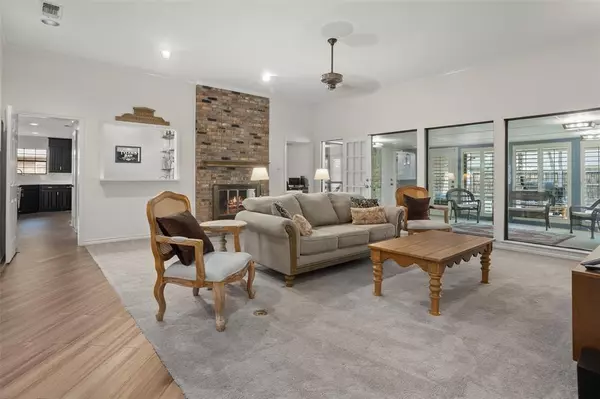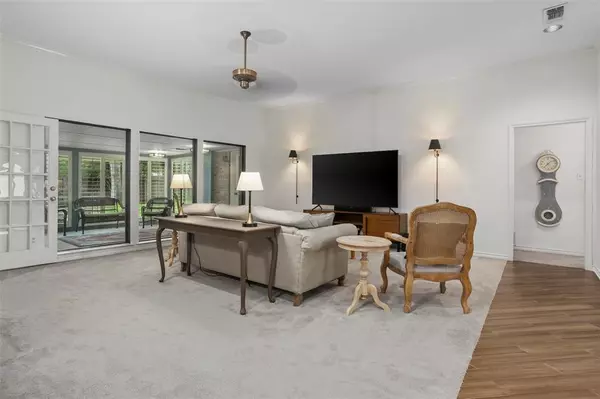$675,000
For more information regarding the value of a property, please contact us for a free consultation.
6716 River Bend Road Fort Worth, TX 76132
4 Beds
4 Baths
3,099 SqFt
Key Details
Property Type Single Family Home
Sub Type Single Family Residence
Listing Status Sold
Purchase Type For Sale
Square Footage 3,099 sqft
Price per Sqft $217
Subdivision Meadows West
MLS Listing ID 20625456
Sold Date 06/14/24
Style Traditional
Bedrooms 4
Full Baths 4
HOA Y/N Voluntary
Year Built 1979
Annual Tax Amount $9,935
Lot Size 0.278 Acres
Acres 0.278
Lot Dimensions tbv
Property Description
Located in the heart of Meadows West on a tree-lined street, this beautifully updated single-story home has exceptional curb appeal. The tastefully designed interior has a flexible floorplan, generous room sizes & is the perfect home for both everyday living & entertaining. The entry opens to both the dining & spacious living room which focuses on a wood burning fireplace. The eat-in kitchen features quartz counters, double ovens, & a walk-in pantry. The breakfast room has two built-in cabinets with displays. The primary suite has a roomy layout with a sitting area & two updated ensuite bathrooms. Both of the primary ensuite bathrooms have large walk-in-closets. The two other bathrooms have been recently updated. The expansive sunroom looks onto the landscaped backyard that includes a covered patio & is the ideal place for both relaxation & entertainment. The Trinity River & Oakmont Park are steps from the house including access to Trinity Trails-ideal for joggers, strolls & biking.
Location
State TX
County Tarrant
Direction Bellaire Drive S to Meadows West Drive
Rooms
Dining Room 2
Interior
Interior Features Chandelier, Decorative Lighting, Eat-in Kitchen, Pantry, Walk-In Closet(s), Wet Bar
Heating Central, Electric, Zoned
Cooling Ceiling Fan(s), Central Air, Electric, Zoned
Flooring Carpet, Ceramic Tile, Wood
Fireplaces Number 1
Fireplaces Type Wood Burning
Appliance Dishwasher, Disposal, Electric Cooktop, Double Oven
Heat Source Central, Electric, Zoned
Laundry Utility Room, Washer Hookup
Exterior
Exterior Feature Covered Patio/Porch, Rain Gutters
Garage Spaces 2.0
Fence Wood
Utilities Available City Sewer, City Water
Roof Type Composition
Total Parking Spaces 2
Garage Yes
Building
Lot Description Few Trees, Interior Lot, Landscaped, Sprinkler System, Subdivision
Story One
Foundation Slab
Level or Stories One
Structure Type Brick
Schools
Elementary Schools Ridgleahil
Middle Schools Monnig
High Schools Arlngtnhts
School District Fort Worth Isd
Others
Ownership Of record
Acceptable Financing Cash, Conventional, FHA, VA Loan
Listing Terms Cash, Conventional, FHA, VA Loan
Financing Cash
Read Less
Want to know what your home might be worth? Contact us for a FREE valuation!

Our team is ready to help you sell your home for the highest possible price ASAP

©2025 North Texas Real Estate Information Systems.
Bought with Sondra Napier • Burt Ladner Real Estate LLC


