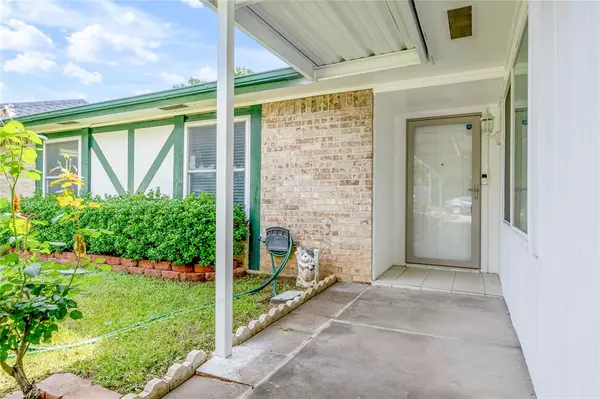$279,900
For more information regarding the value of a property, please contact us for a free consultation.
5236 Parkview Drive Haltom City, TX 76148
3 Beds
2 Baths
1,663 SqFt
Key Details
Property Type Single Family Home
Sub Type Single Family Residence
Listing Status Sold
Purchase Type For Sale
Square Footage 1,663 sqft
Price per Sqft $168
Subdivision Park View Hills
MLS Listing ID 20607667
Sold Date 06/14/24
Style Traditional
Bedrooms 3
Full Baths 2
HOA Y/N None
Year Built 1977
Annual Tax Amount $4,772
Lot Size 7,753 Sqft
Acres 0.178
Property Description
This beautiful single-family home features 3 bedrooms and 2 full bathrooms, providing ample space and comfort for every household member. Step inside to discover a well-designed layout that seamlessly connects the kitchen, living room, and dining room, creating a perfect ambiance for family gatherings and entertaining guests. The garage conversion adds extra living space, ideal for a home office, playroom, or cozy den. The property also boasts a carport for convenient parking, an enclosed patio for outdoor relaxation, and a vast backyard patio perfect for barbecues and outdoor activities. Two generously sized storage sheds offer ample storage solutions for your belongings. Enhancing the home's efficiency, a solar system is installed, contributing to energy savings and a greener lifestyle.
Location
State TX
County Tarrant
Direction on I-820 W to Haltom City. Take the US-377 Denton Hwy exit. Take the US-377 Denton Hwy exit toward Haltom Rd-Beach St. Slight right onto the ramp to Watauga. Merge onto US-377 N Denton Hwy. Turn right onto Bonner Dr. Turn right onto Parkview Dr. Destination will be on the left.
Rooms
Dining Room 1
Interior
Interior Features Cable TV Available, High Speed Internet Available, Walk-In Closet(s)
Flooring Ceramic Tile, Hardwood
Fireplaces Number 1
Fireplaces Type Electric, Glass Doors, Living Room
Equipment None
Appliance Dishwasher, Disposal, Electric Range, Electric Water Heater, Microwave
Laundry Electric Dryer Hookup, Utility Room, Washer Hookup
Exterior
Carport Spaces 2
Utilities Available Asphalt, City Sewer, City Water, Co-op Electric, Phone Available
Parking Type Additional Parking, Carport
Total Parking Spaces 2
Garage No
Building
Story One
Level or Stories One
Structure Type Brick,Frame,Siding
Schools
Elementary Schools Hardeman
Middle Schools Norichland
High Schools Richland
School District Birdville Isd
Others
Ownership Peter Nguyen & Hieu Nguyen
Acceptable Financing Cash, Conventional, FHA, VA Loan
Listing Terms Cash, Conventional, FHA, VA Loan
Financing FHA
Read Less
Want to know what your home might be worth? Contact us for a FREE valuation!

Our team is ready to help you sell your home for the highest possible price ASAP

©2024 North Texas Real Estate Information Systems.
Bought with Joshua Holt • Compass RE Texas, LLC







